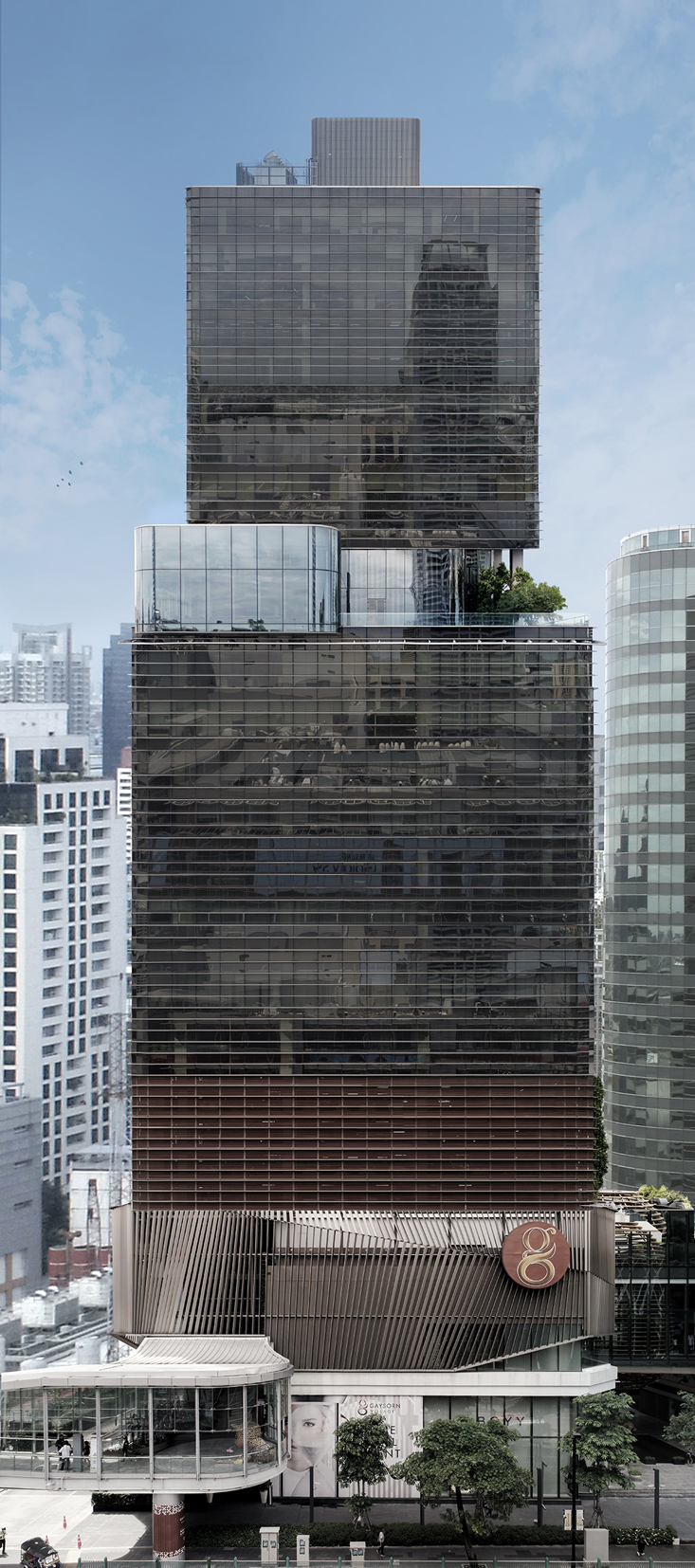A Resort For Working In Bangkok By CL3 Architects
Elevated, greenery-infused shared spaces are proving an attractive destination for office workers at Gaysorn Urban Resort in Bangkok.
CL3 Architects have created a resort-like destination for office workers high above the hectic streets of central Bangkok. Gaysorn Urban Resort is a suite of meeting and networking spaces on the nineteenth and twentieth floors of Gaysorn Tower – a new office block on Ratchadamri Road.
Blended with greenery, the spaces provide a unique environment that encourages play as well as work. Included in the facility are meeting pods, a reading lounge, a café, a 200-seater multi-function auditorium, and private offices.
CL3 Architects worked closely with A49, who designed the tower, to ensure that the nineteenth and twentieth floors would maximise their potential as an attractive social hub.
The two floors are linked by a glass lift and share a double-volume lobby as well as double-volume external garden zones. Glass-enclosed meeting pods are nestled between tropical trees and shrubs to create a relaxing resort-like working environment in the midst of an intense urban environment.
Explains William Lim, the Managing Director of CL3 Architects, “We wanted to create a social hub for the people who work in the office tower. That was the concept from the beginning. We hoped this would attract tenants to come into the building. Once the design was released, the building leased very well. And now it even attracts the general public. It has become an event space as well… I think it will become a mini hub within the city.”
During the conceptualisation stage, the design team imagined the building users as young start-ups – innovative, design-driven companies that would be seeking such a mix of spaces.
The shared social and work zone is just one part of a larger offering from Gaysorn, which includes an older retail podium and a mall a short walk away. “It’s a holistic concept,” says Lim, adding that future renovation work to the older components will follow the same live-work-play model.
“The owner brought in an interesting retail tenant mix – not your generic brand stores,” adds Lim. “They’ve been handpicked and most of them are unique in Thailand. There are also some very nice restaurants.”
CL3 has already designed a new connecting ‘cocoon’ between the new office development and the existing retail plaza. Renovation work for the older mall is currently on the drawing board.
Read the full article on Indesignlive.hk







