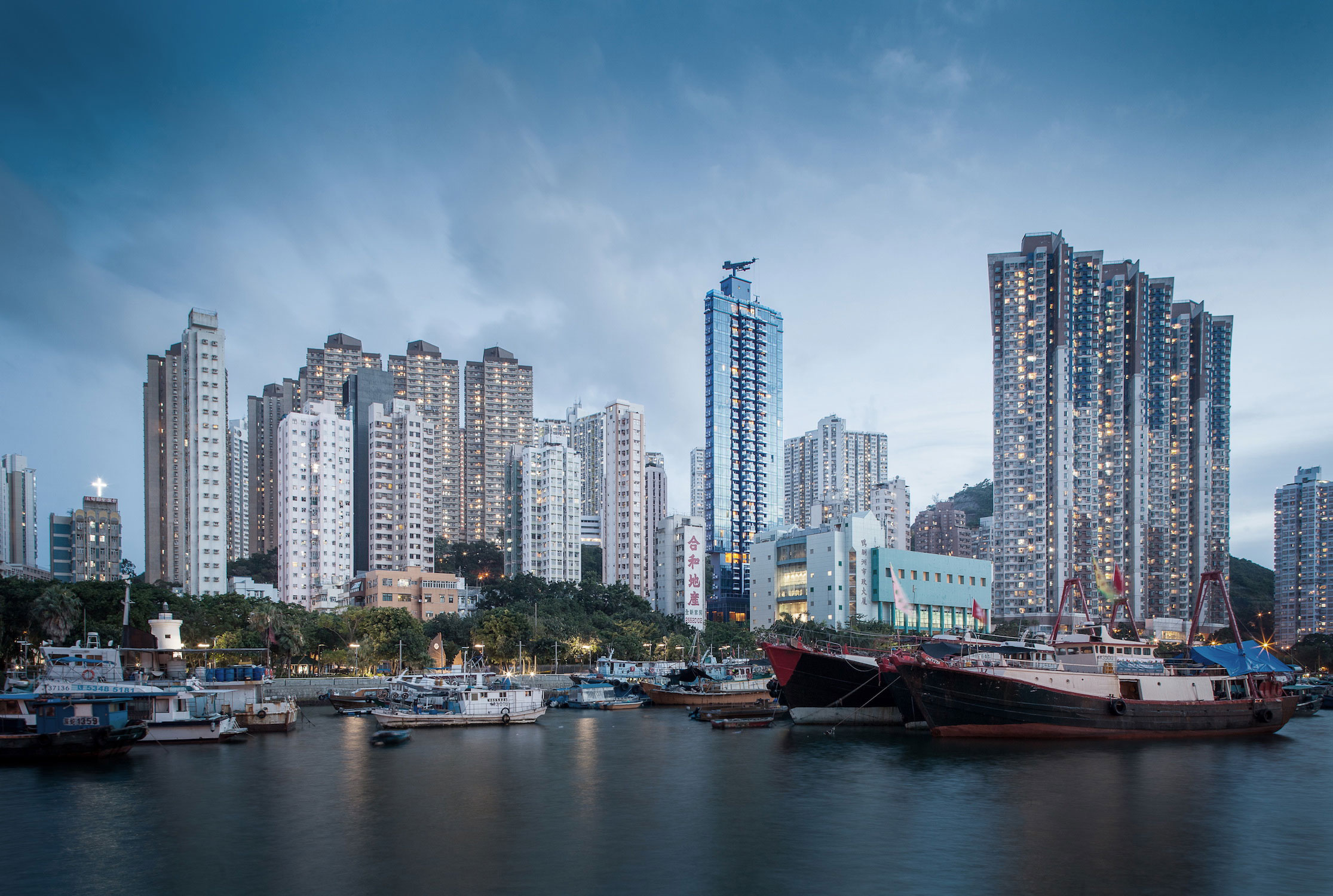
H Bonaire
The project consists of street level retail, residential club, and 106 residential units in a 24 level building.

Located on an small Island on the South of Hong Kong, Ap Li Chau saw its first urban transformation in the 1980's with the construction of a vehicular bridge, and then the arrival of the MTR recently. Bonaire is a Residential high rise located one block from the water front on its back side, and the main neighborhood street on the entrance side.
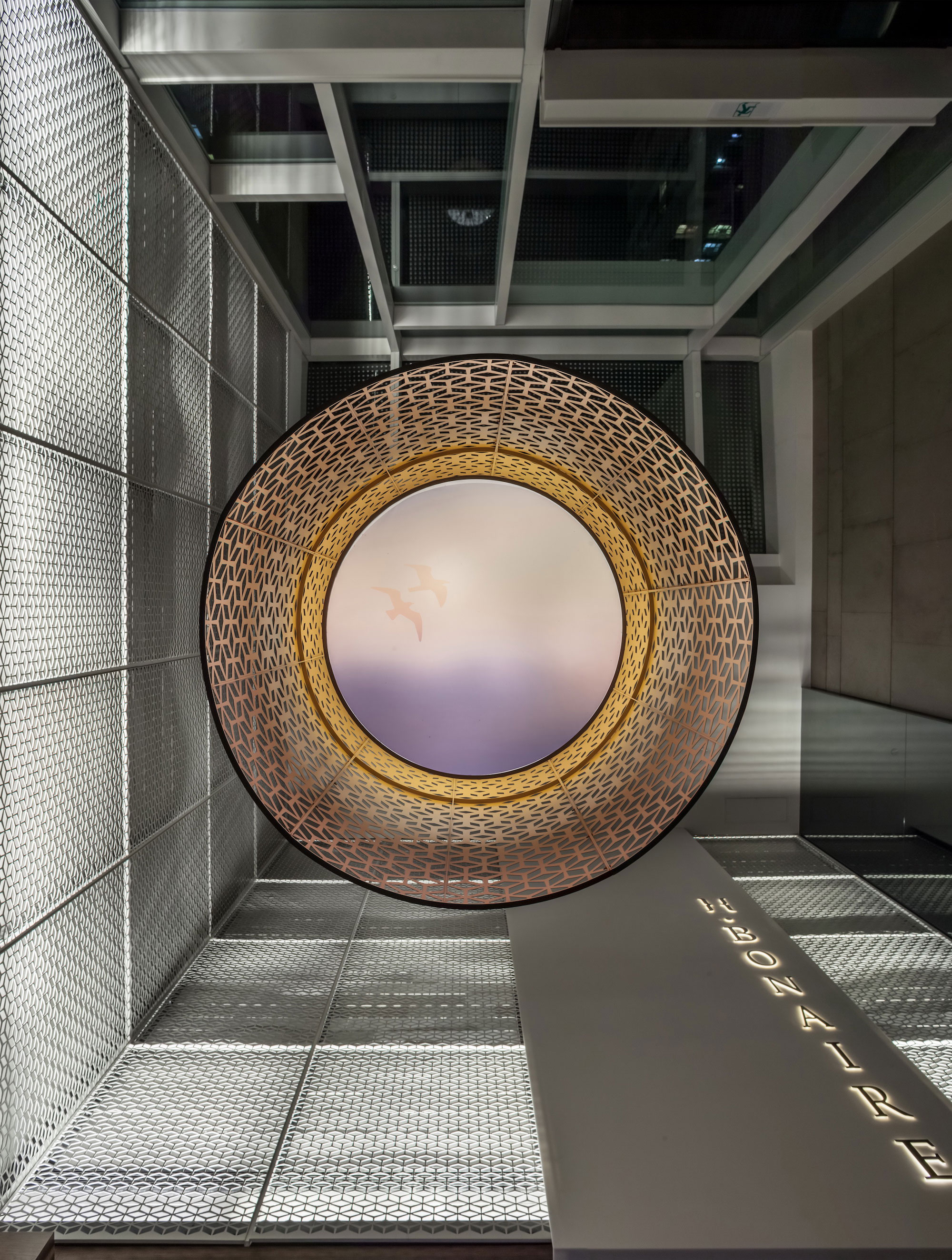
The project consists of street level retail, residential club, and 106 residential units in a 24 level building. The units are planned for compact living with sizes from 30 to 50 s.m. A communal club with a gym, spa lounge and outdoor terraces provides a social environment for the residents.
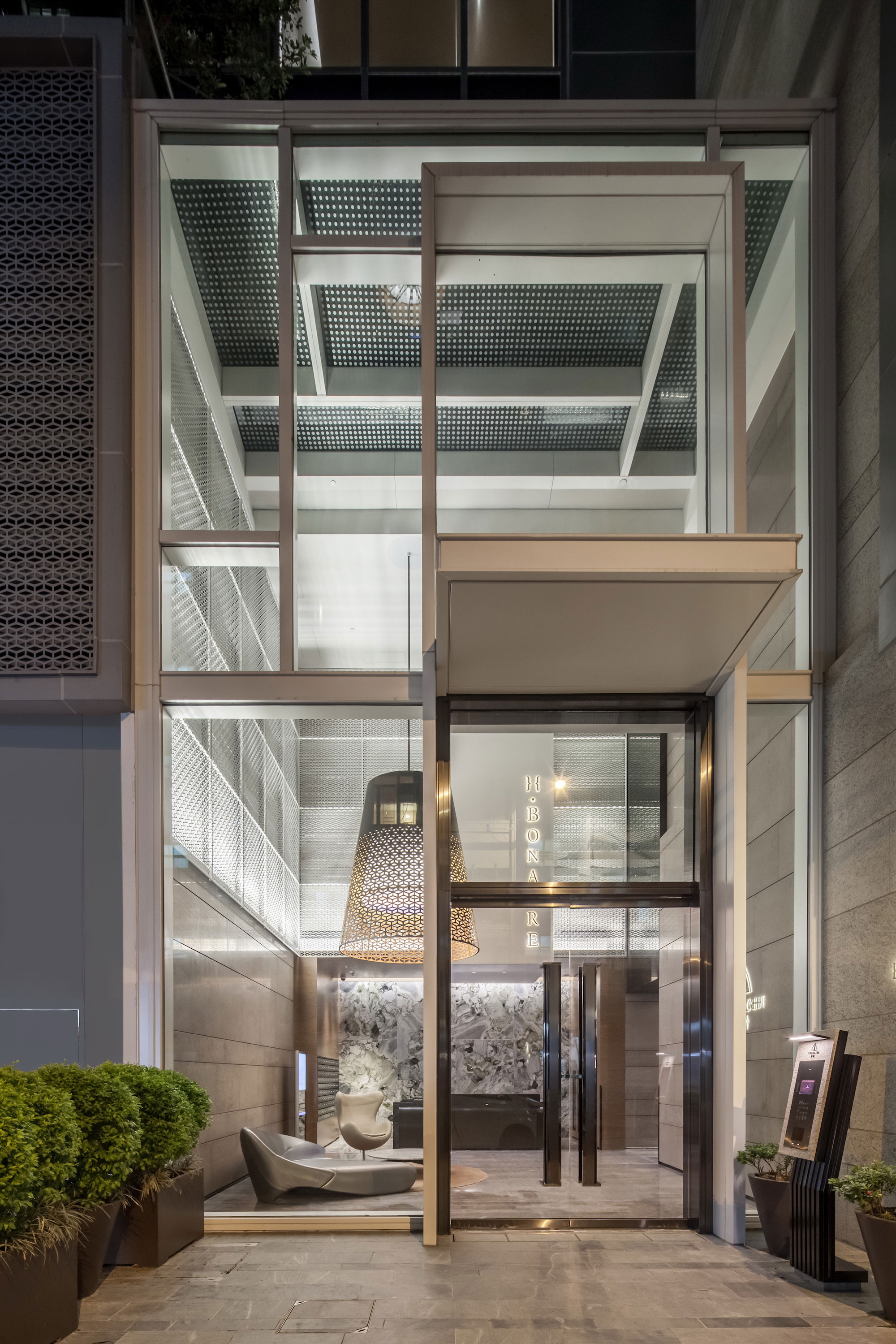
The Club, located above the glass entry atrium, is articulated as a series of interlocking volumes with large openings and greenery to address the scale of the low-rise urban fabric of the neighbour street, whereas the residential units above is set back from the street to allow for more light penetration towards the street. Whilst the residential units turn to face the waterfront, large bi-fold doors open into balconies that allows natural ventilation with an energy conscious approach.
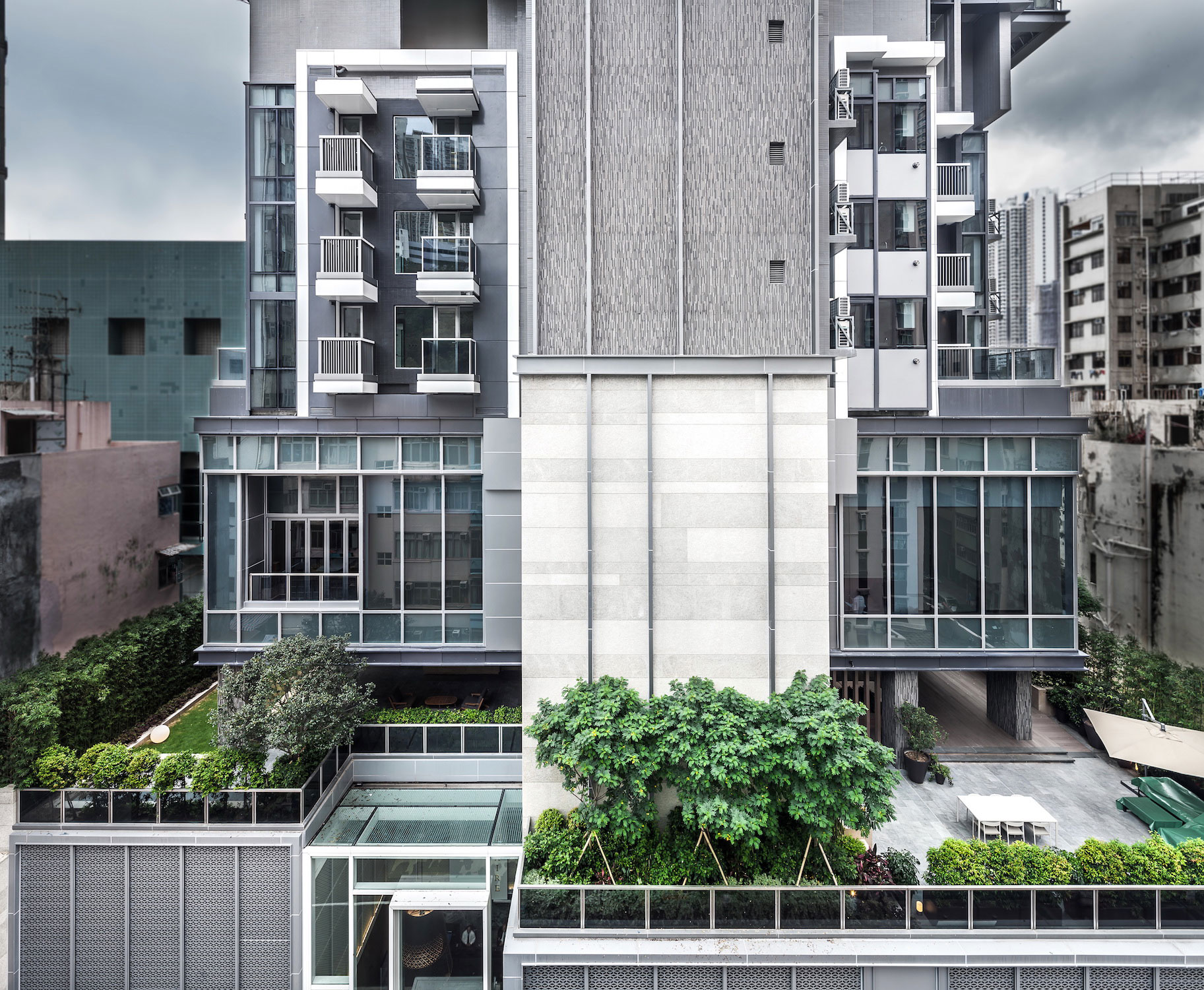
The existing urban fabric in a mix of older low rise buildings and taller newer building. The architectural approach takes careful consideration of the context by breaking down the scale of the highrise structure. Provision of green terraces and large folding doors and windows allows passive ventilation.
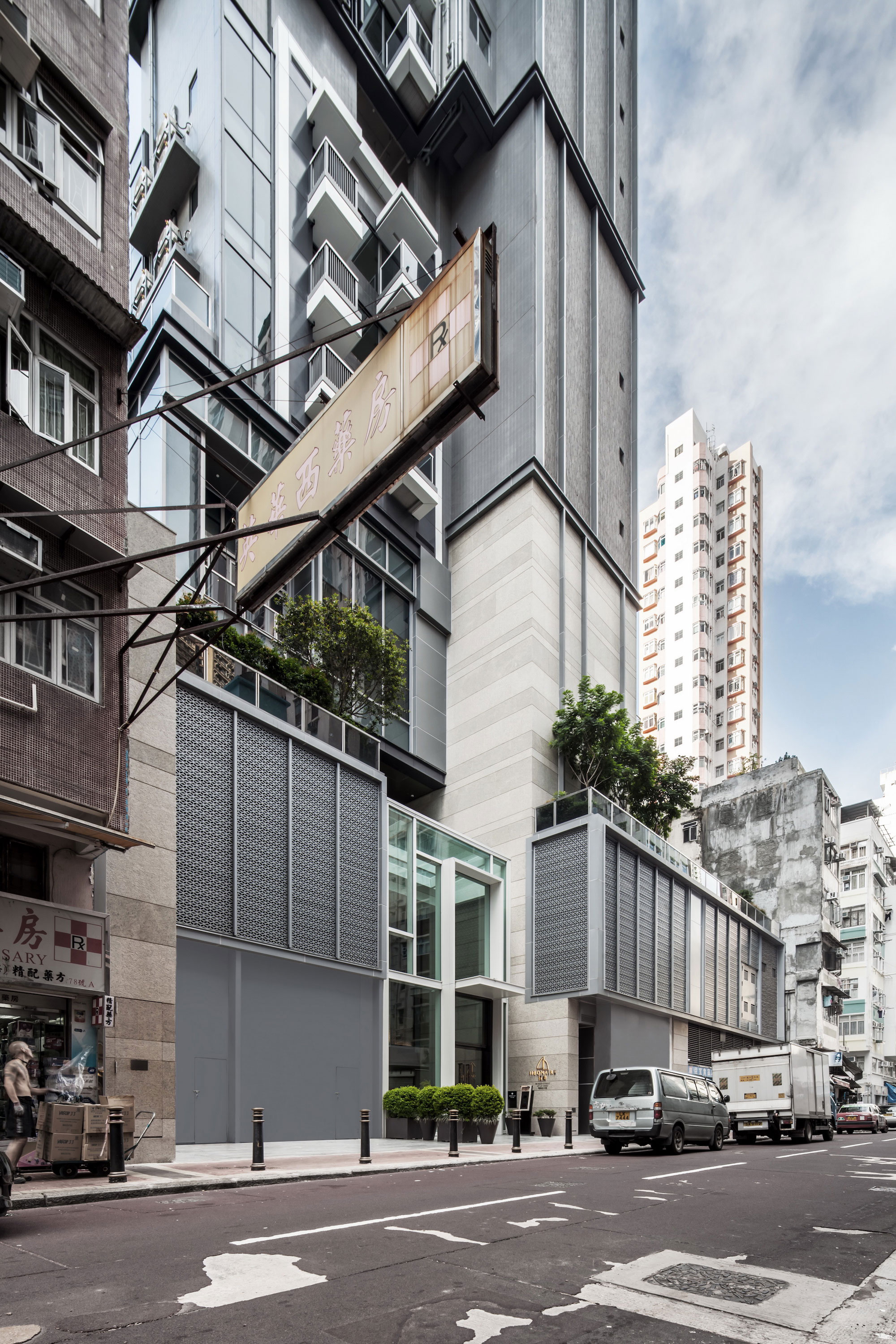

Location
Hong Kong
Completion
March 2017
Site Area
739 m²
