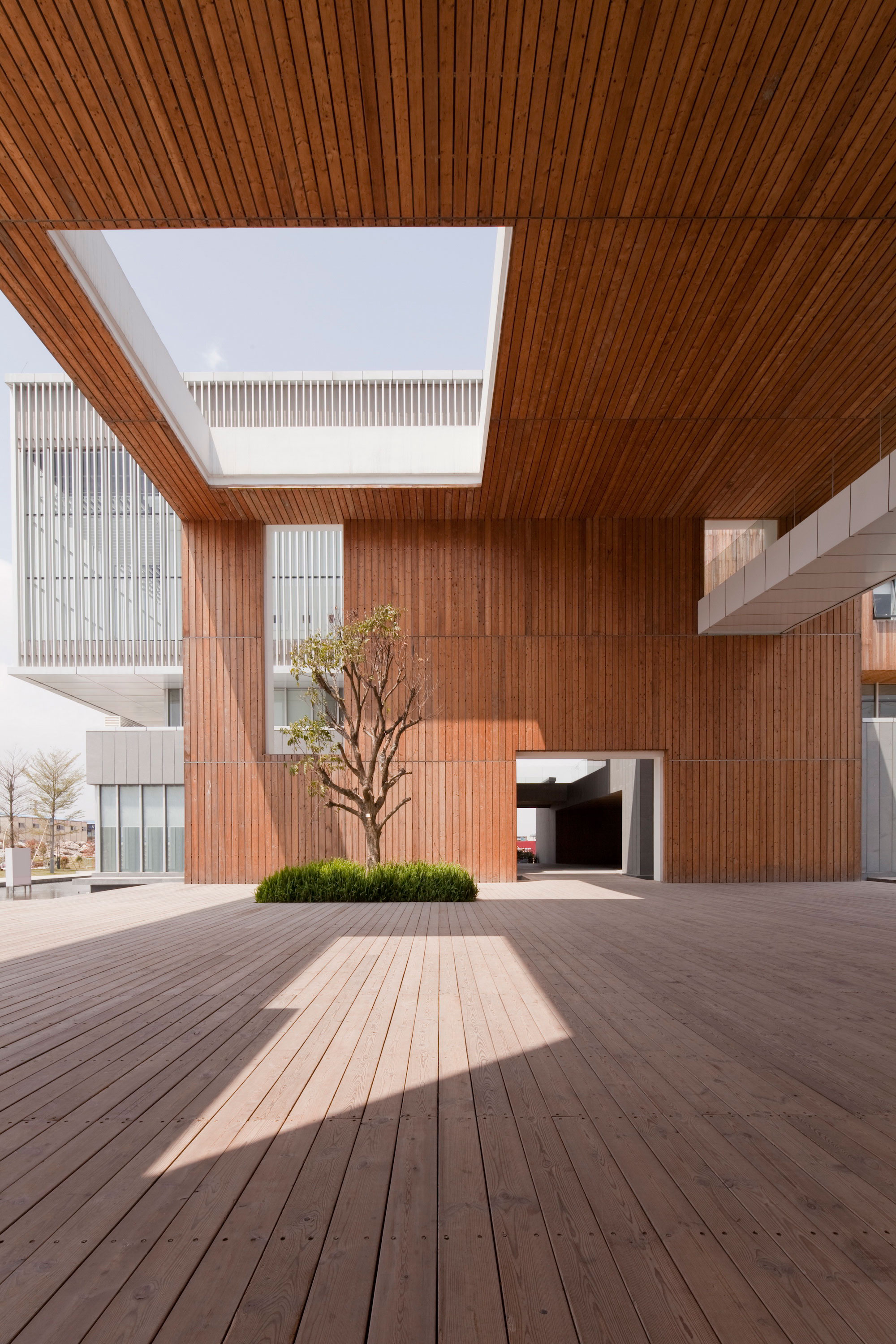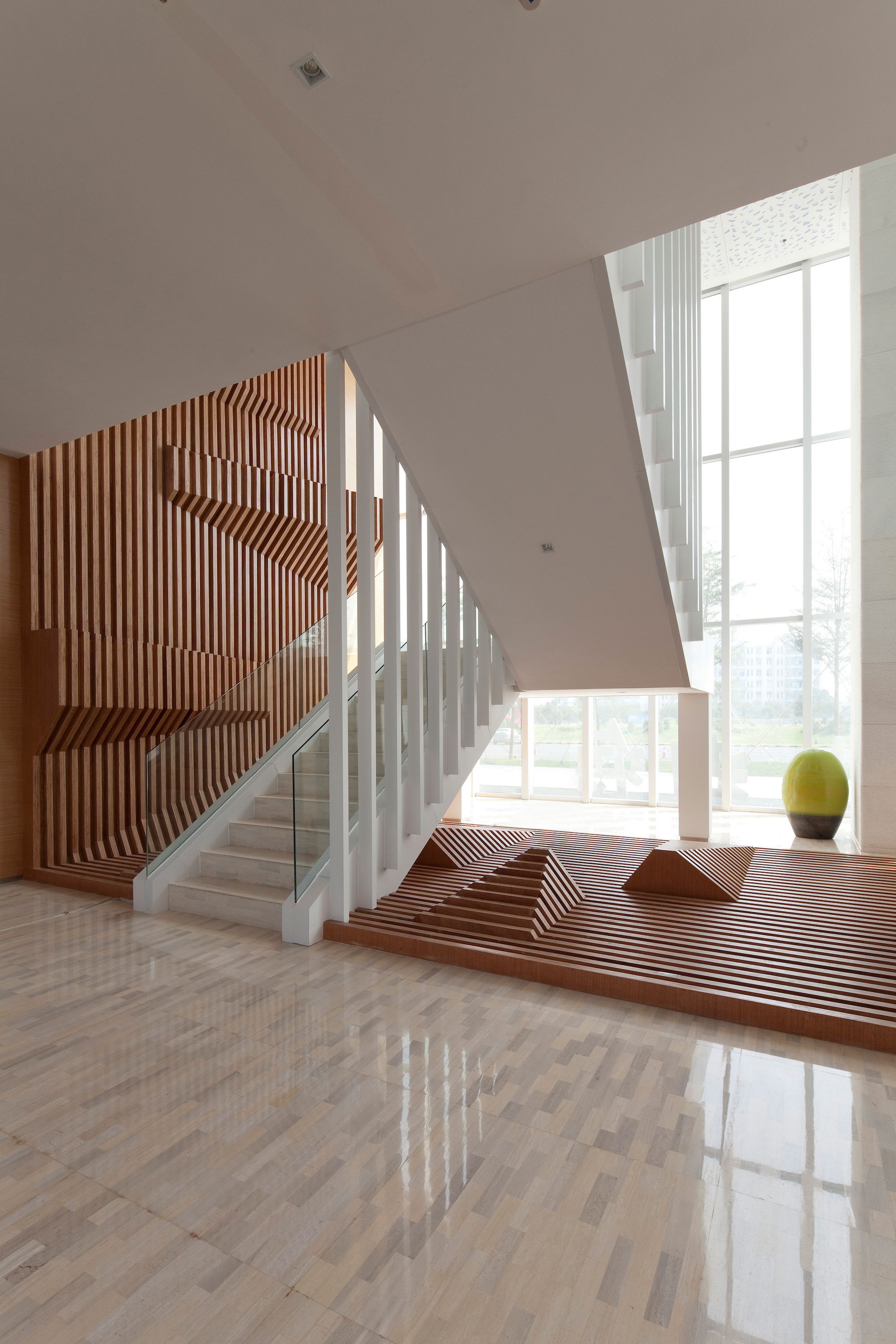
Times Clubhouse
Architecture
This (mix use) project houses a commercial complex and a clubhouse with combined functions of a spa, gym, badminton court, dance studio, restaurant, sales showroom, an art gallery and retail stores.

The diversity of dimensional requirements resulted in a series of stacked “boxes”, each responsible for its own function and fenestration treatment tied together with a simple material palette of aluminum, wood, concrete and stone cladding.The external material is also bought inside to achieve a unified look.





Location
Zhuhai, China
Completion
November 2010
Site Area
20,000m²
