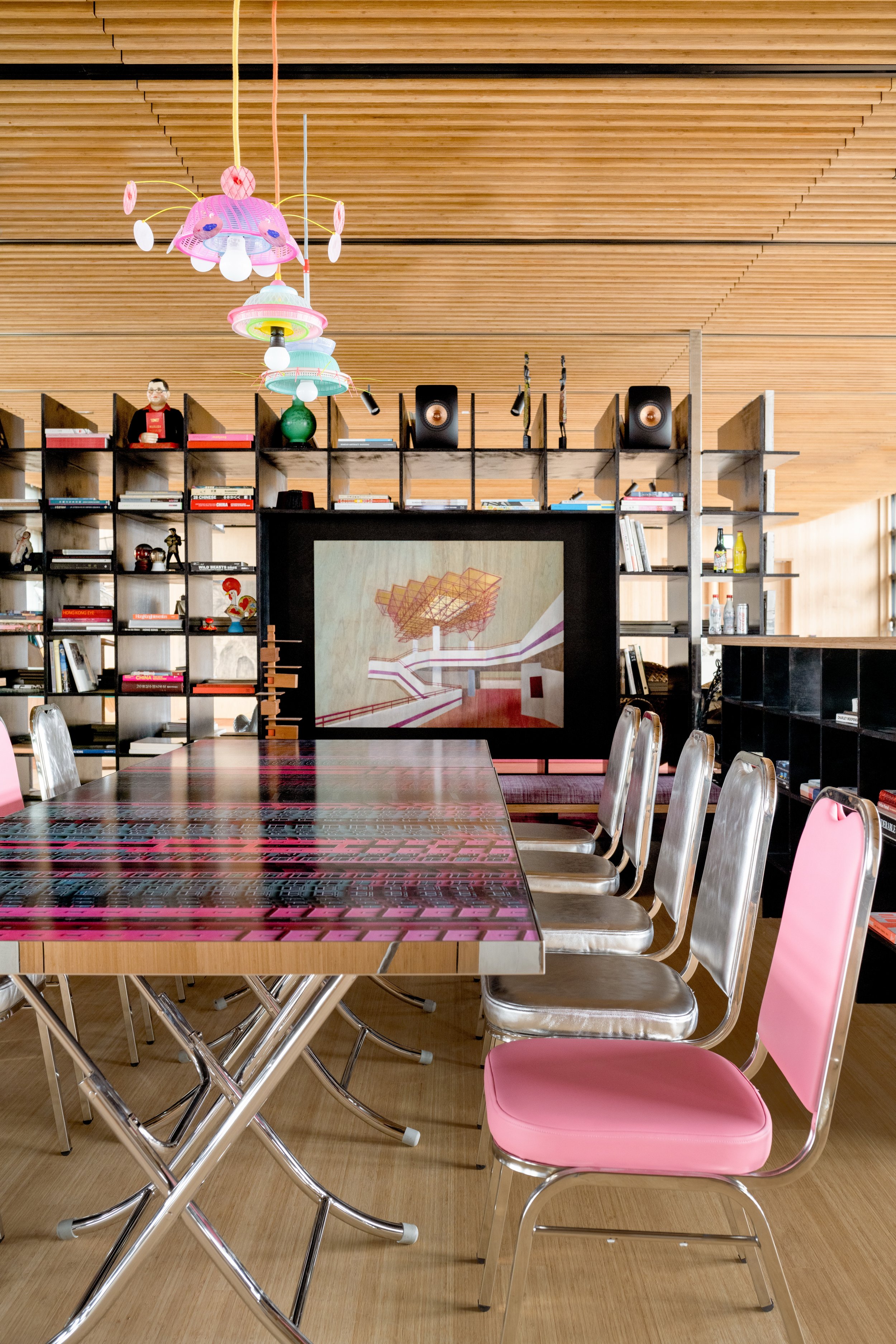
M+ Lounge
M+ Lounge is a unique project that crosses between interior design and a curated art installation with a 5 years life span. The design incorporates an important art collection and will function as a member's lounge where the artworks become part of the environment. Located inside a 10m x 65m floorplate prefinished with a timber floor, timber slat ceiling and a wet bar, the design also serves the full operational requirements of a museum member's lounge with a proper drinks and food menu for 75 people and be flexible to cater to private events.










Location
Hong Kong
Completion
August 2021
GFA
524.902 m²
