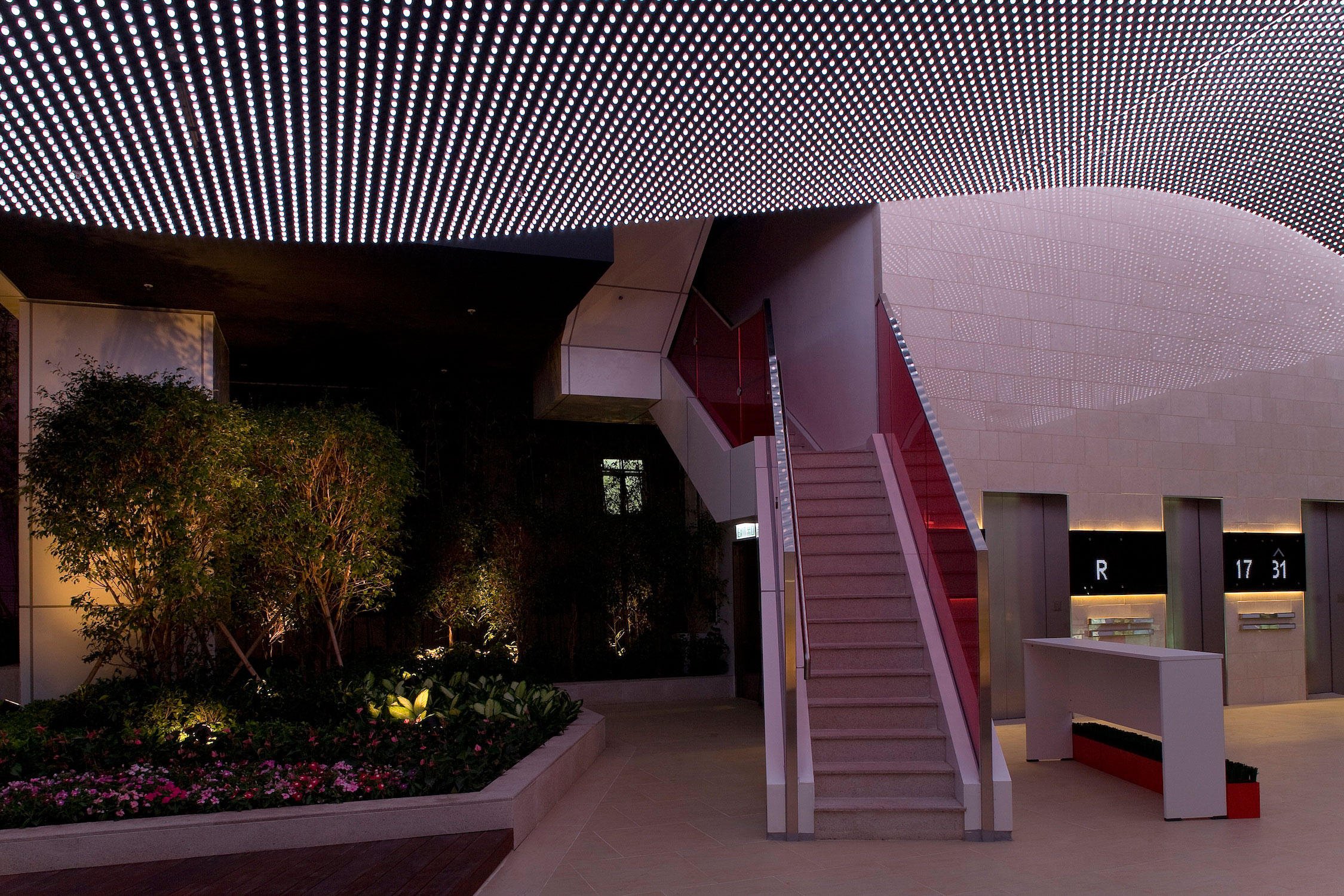
The Hennessy
This is a small (4,000 s.f. site area) mix-use “Ginza style” entertainment/commercial building in Wanchai, a very dense area of Hong Kong.

This 28 storey building is on a 4,000 s.f. sandwich site with 2 street frontages. Within the building we incorporated a series of open public spaces, such as the outdoor stair and terrace area which is above a 3 storey commercial podium. This terrace visually links the 2 streets and creates an urban space for public activities and private events. A wavy LED ceiling defines the space and connects visually to the 2 streets. A tall “urban canyon” like space with a series of escalators link visitors from the street to this space.






Location
Hong Kong
Completion
March 2009
Site Area
6,675m²
