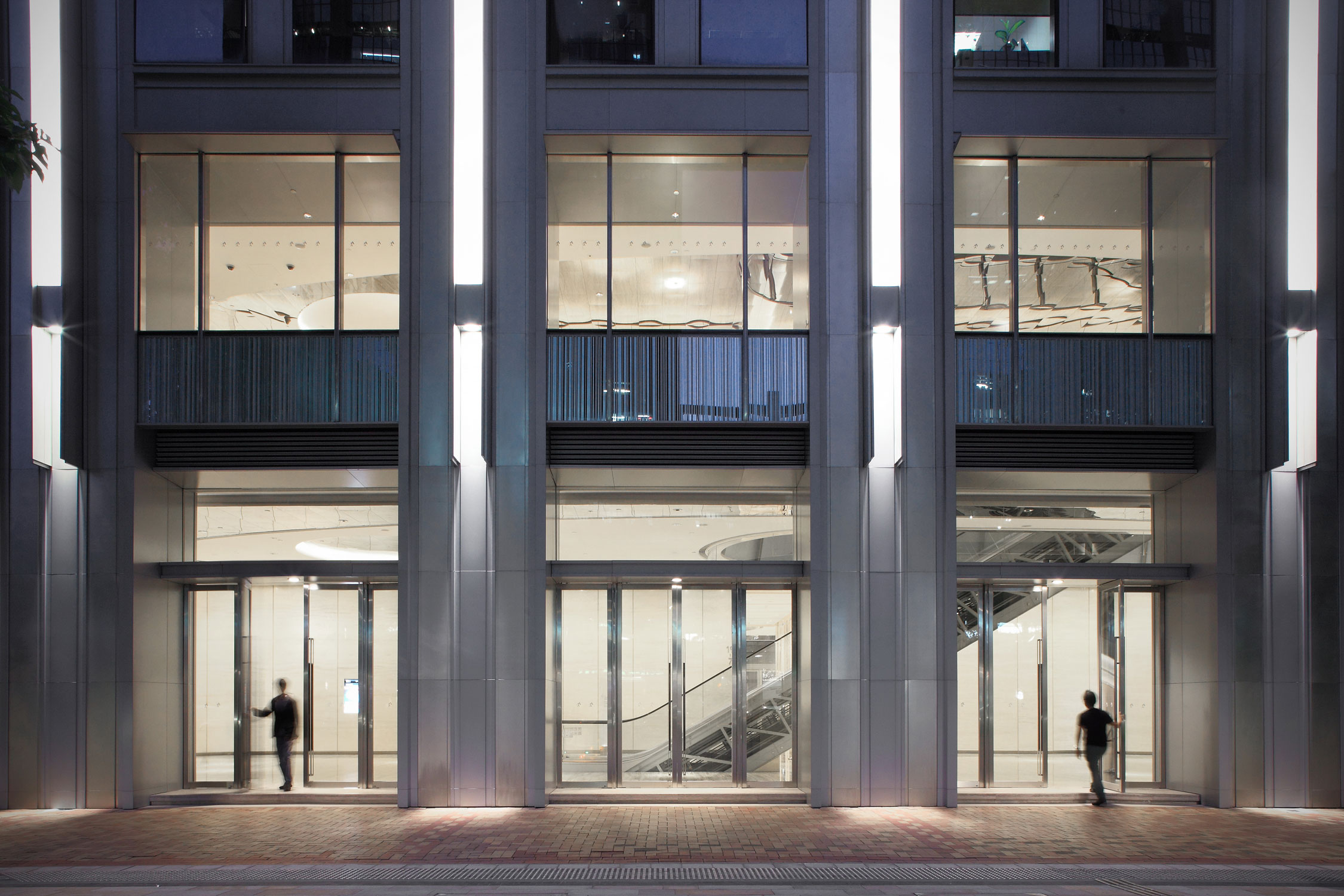
China Resources Building
This project is the renovation of the public lobby of the 30 years old China Resources complex in Hong Kong.

The design inspiration came from the second Chinese Character of the Client’s name “潤”, which means “moisture”. The solution is to create a fluid, “water droplet” plan form that allows 2 level space to “flow” through, creating large swirling shapes and carving large oval openings that punctures the second level, creating large fluid volumes.
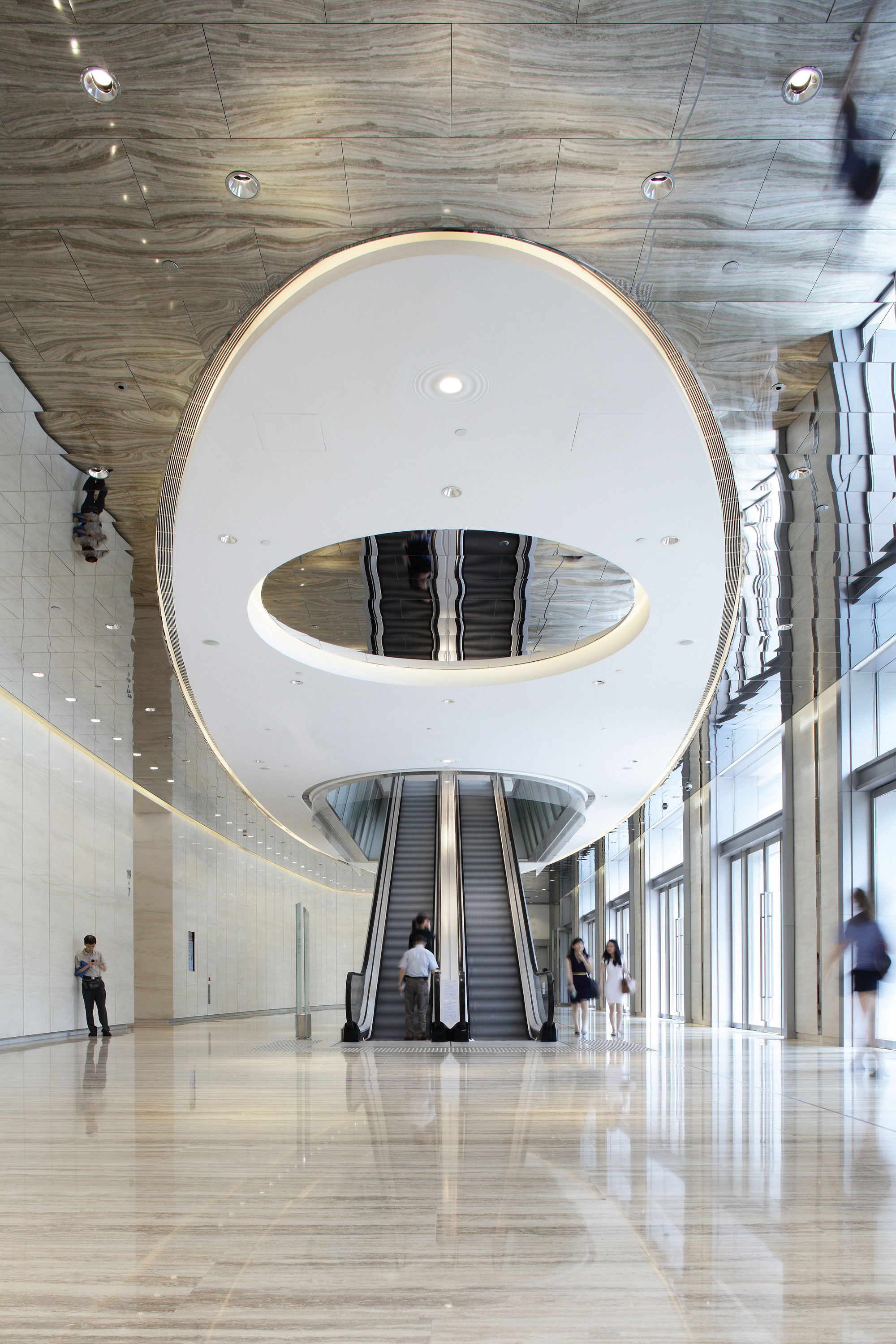
With this concept, the challenge lies in providing an uncompromised design while working with the existing constraints such as structure, MEP system and low ceiling height.
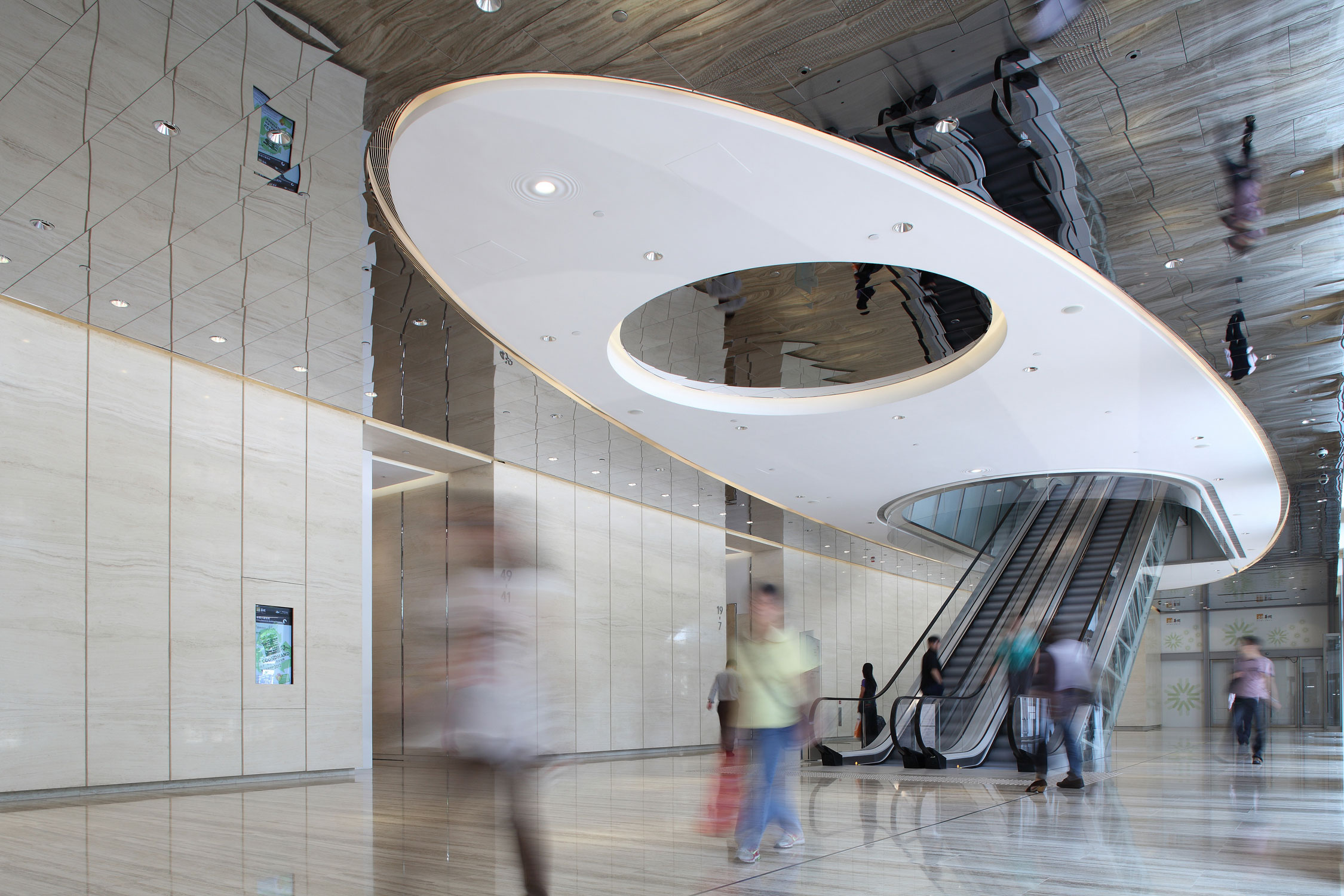
The use of material is very minimal: white travertine on the walls and floor, contrasted with mirror stainless steel trims and ceiling features give the interior a sense of airiness. Reflective stainless steel ceiling is used generously to create a shimmering, reflective ceiling that looks “moist” and fluid, just like the plan forms. The material and spatial treatment together answered the client's request for a holistic refreshing experience that reinforced the company's new image.
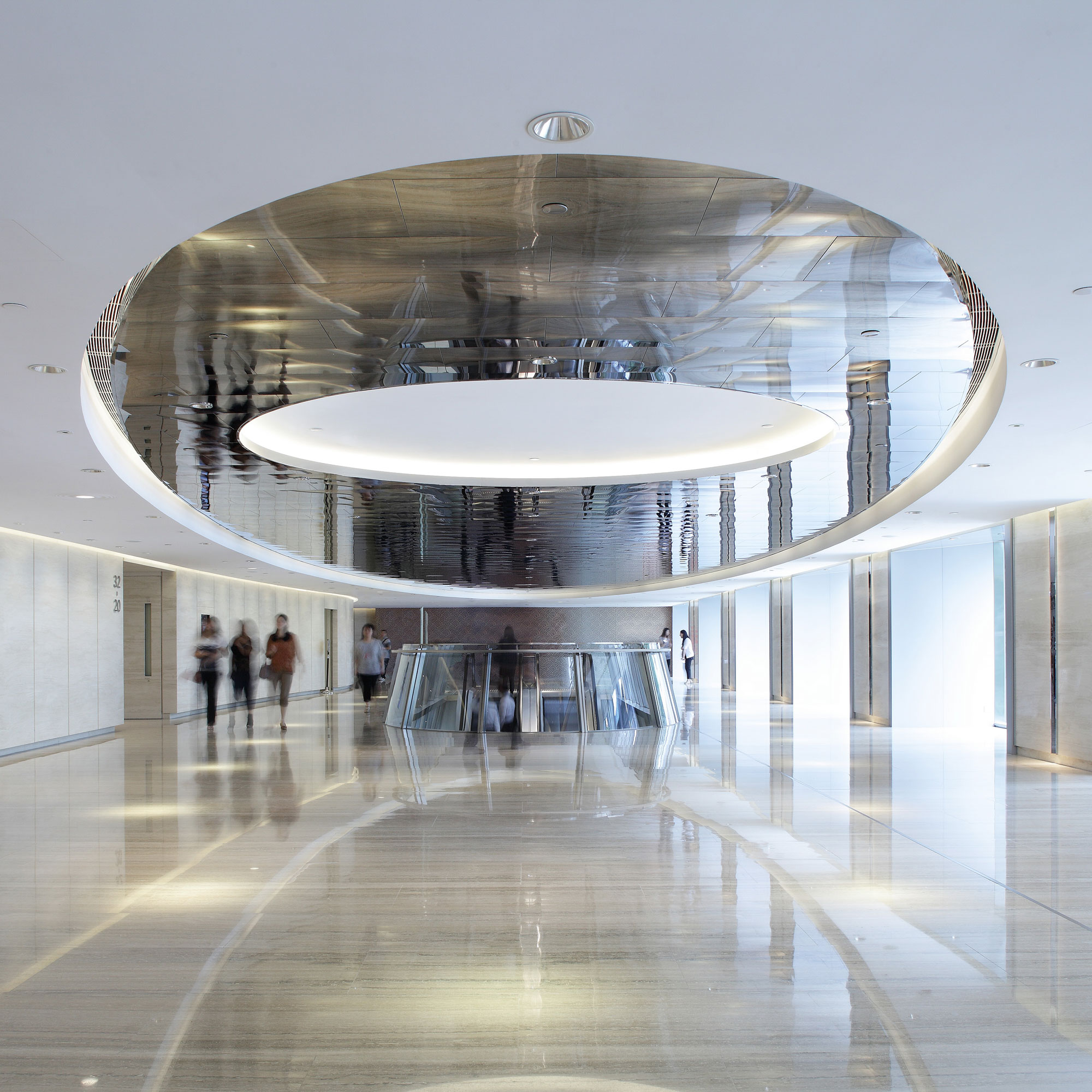
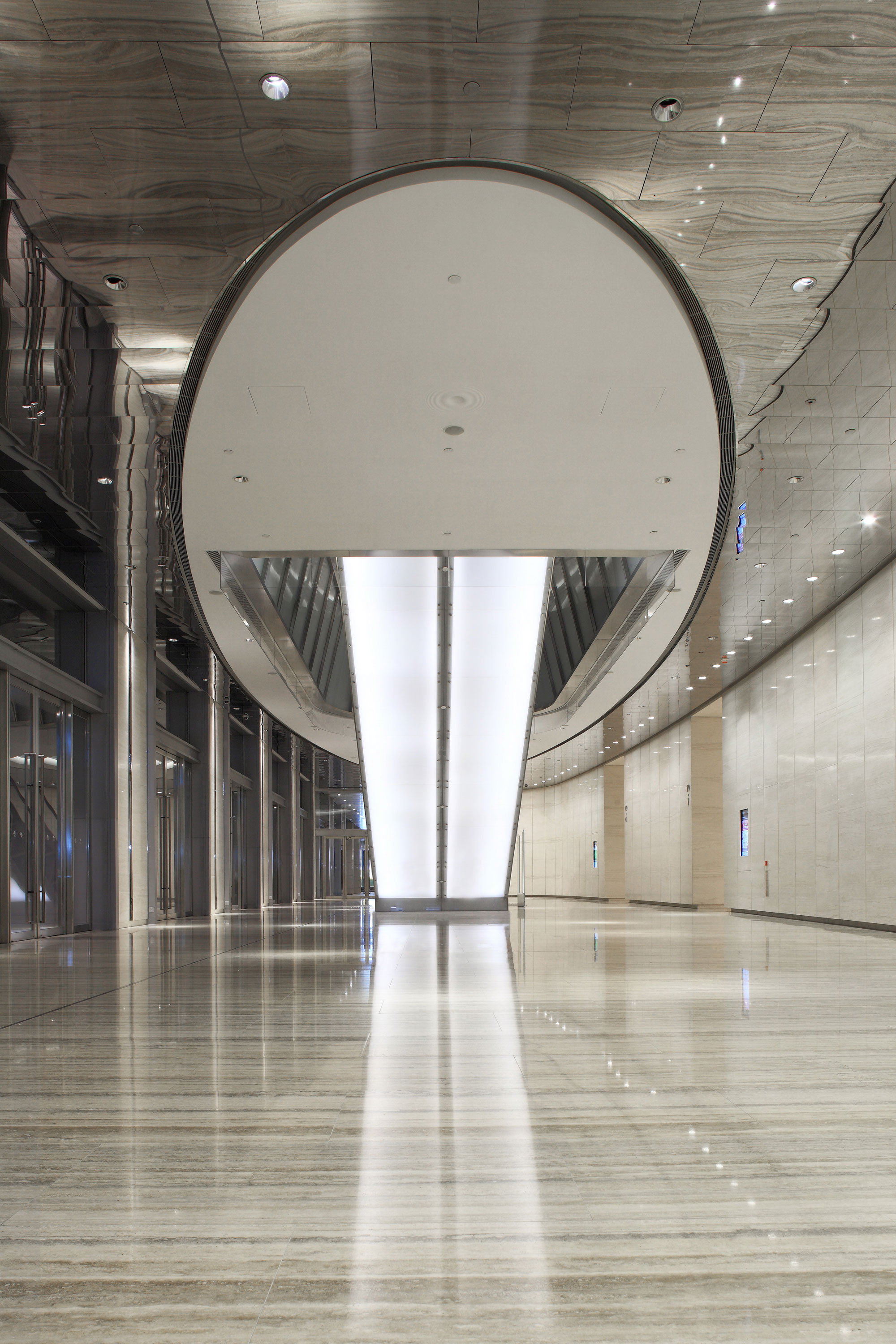
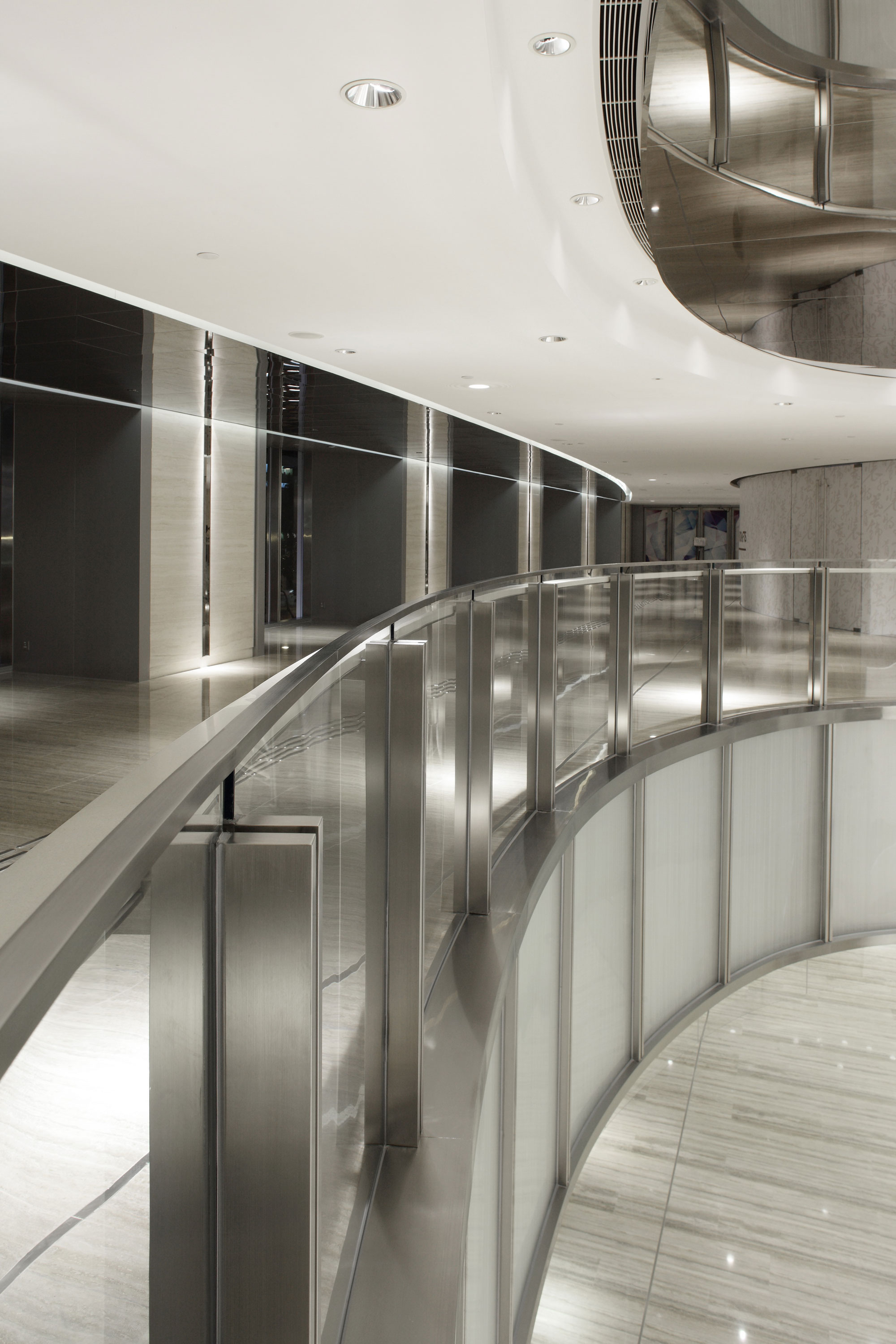
Location
Hong Kong
Completion
February 2013
Site Area
3,400m²
