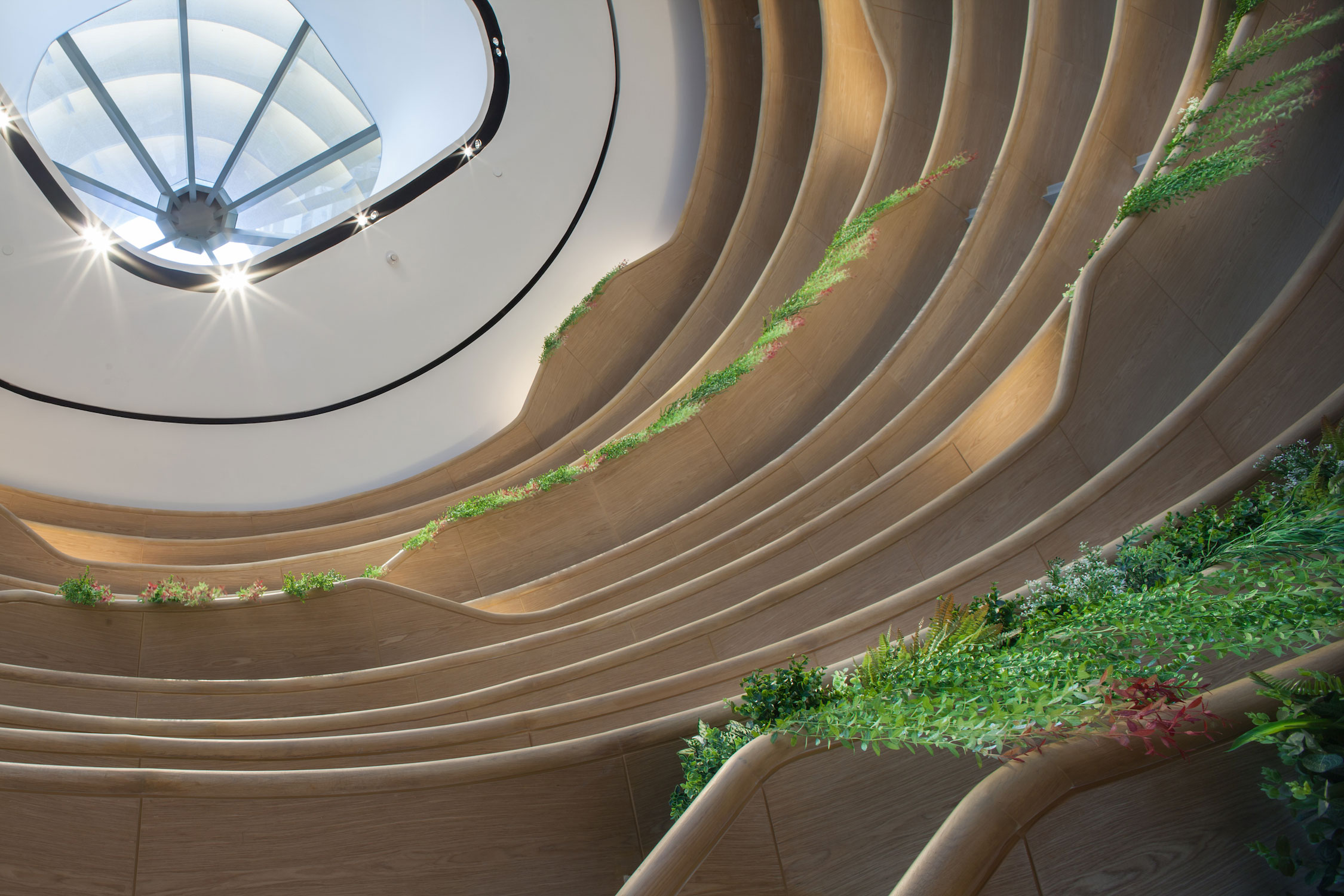
Gaysorn 2
Gaysorn 2 is the new phase of a successful mall in the heart of Bangkok which faces tough competition in the development of Thailand’s commercial shopping outlets.
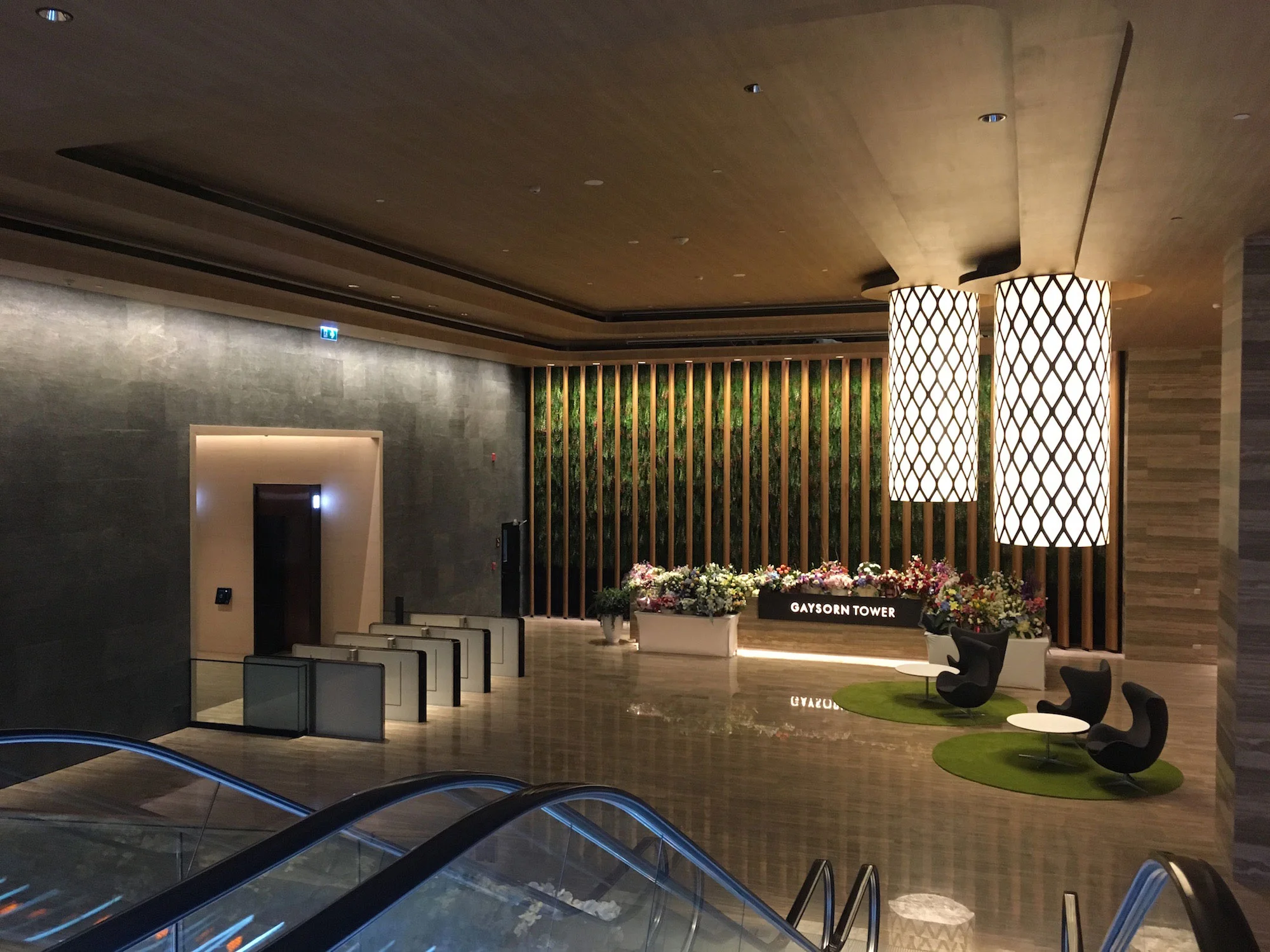
This new phase containing a retail mall of 5,500 m² and a 30 storey office tower, is set to rejuvenate the development. CL3 was invited to design the new phase and to create an iconic linkage between the new and old developments. Using the Thai artisans’ craftsmanship and cultural heritage as an inspiration, contemporary design blends retail with attention to detail of local materials to create a warm and sophisticated ambience.

An idea of porosity allows visual connection among the multiple levels of the retail environment. A 20-meter-tall cocoon-like structure made of teakwood penetrates the bridge, connecting the old and new wings. Visible from the street, it is highlighted as the architectural focal point of the development. The retail podium is scheduled to be launched in first half of 2017. Other parts of the mall and the office tower are scheduled to be launched later that year.
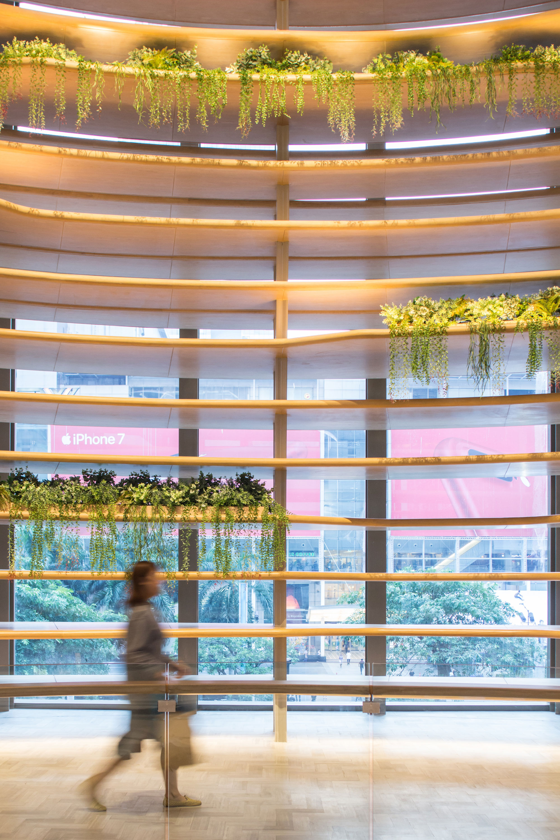
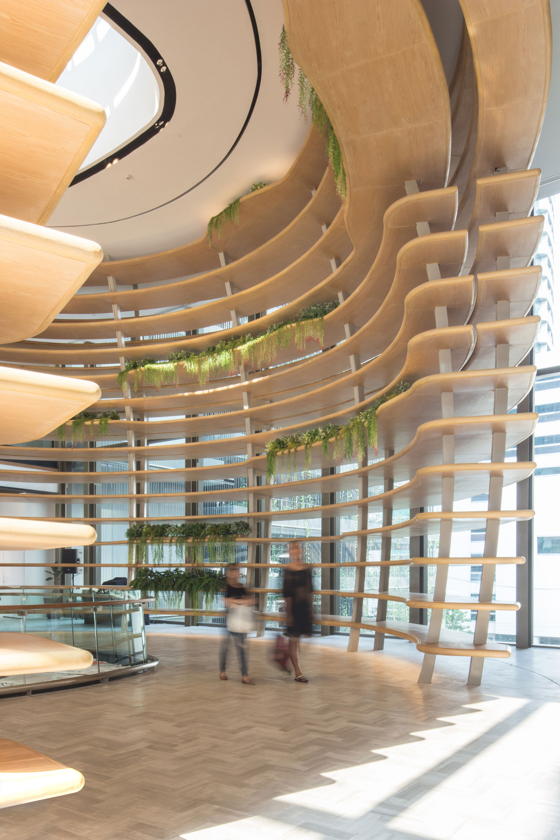

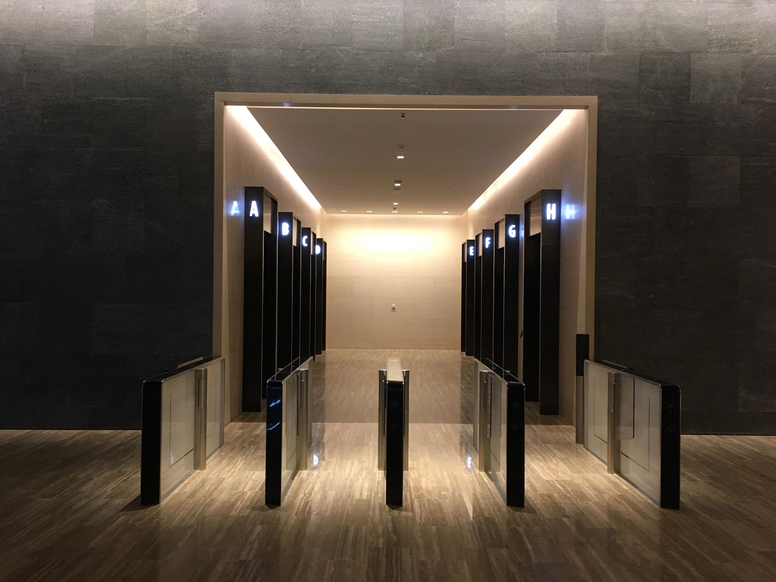
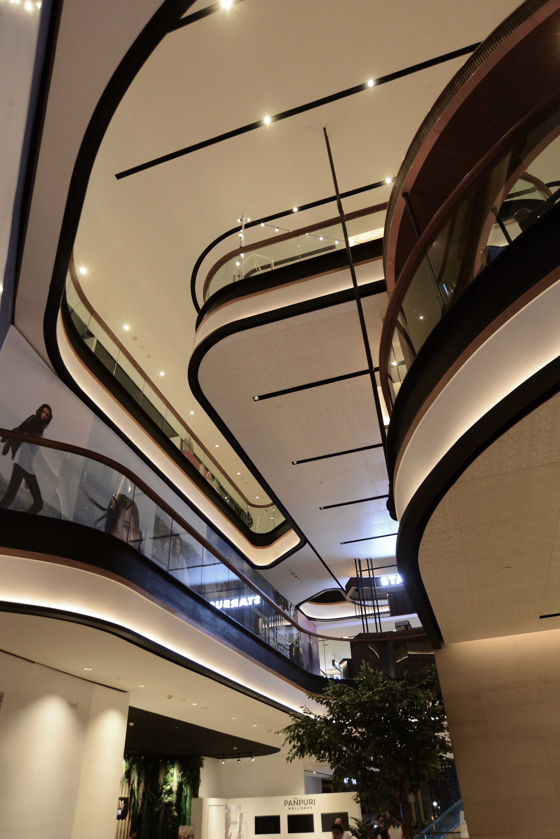
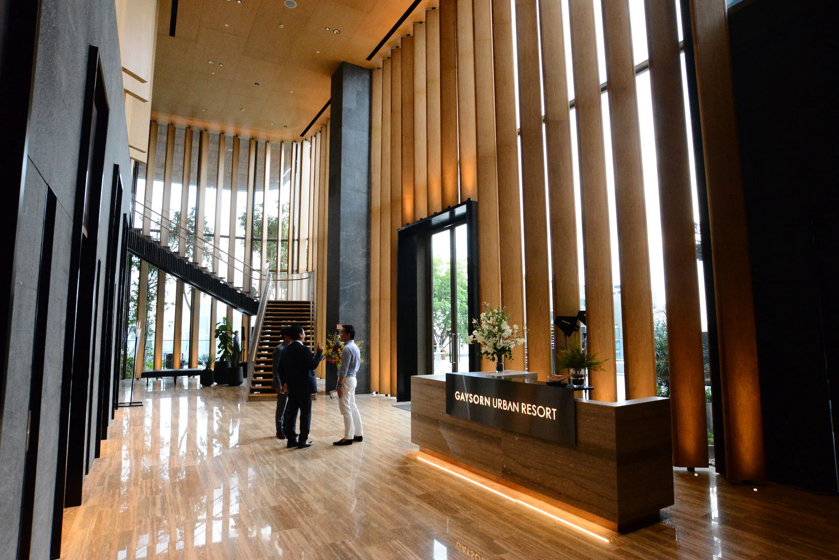
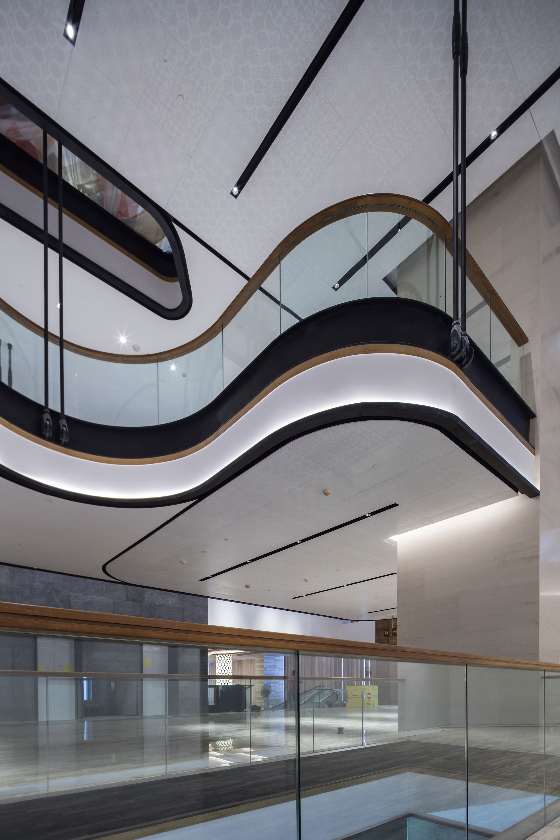
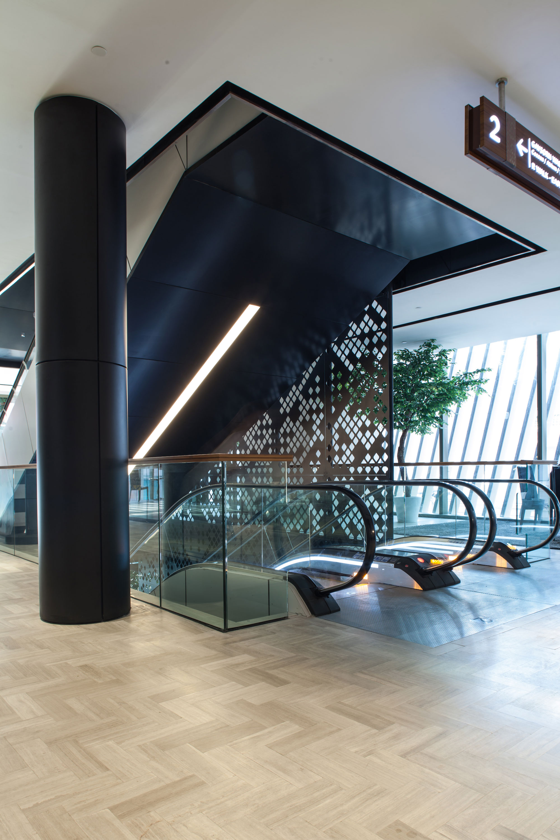
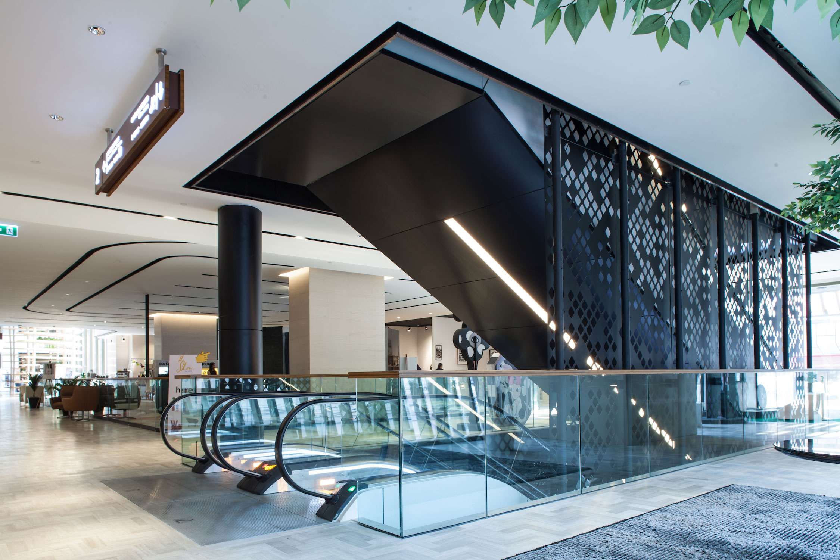
Location
Bangkok
Completion
2017
Site Area
Retail mall of 5,500 m²
