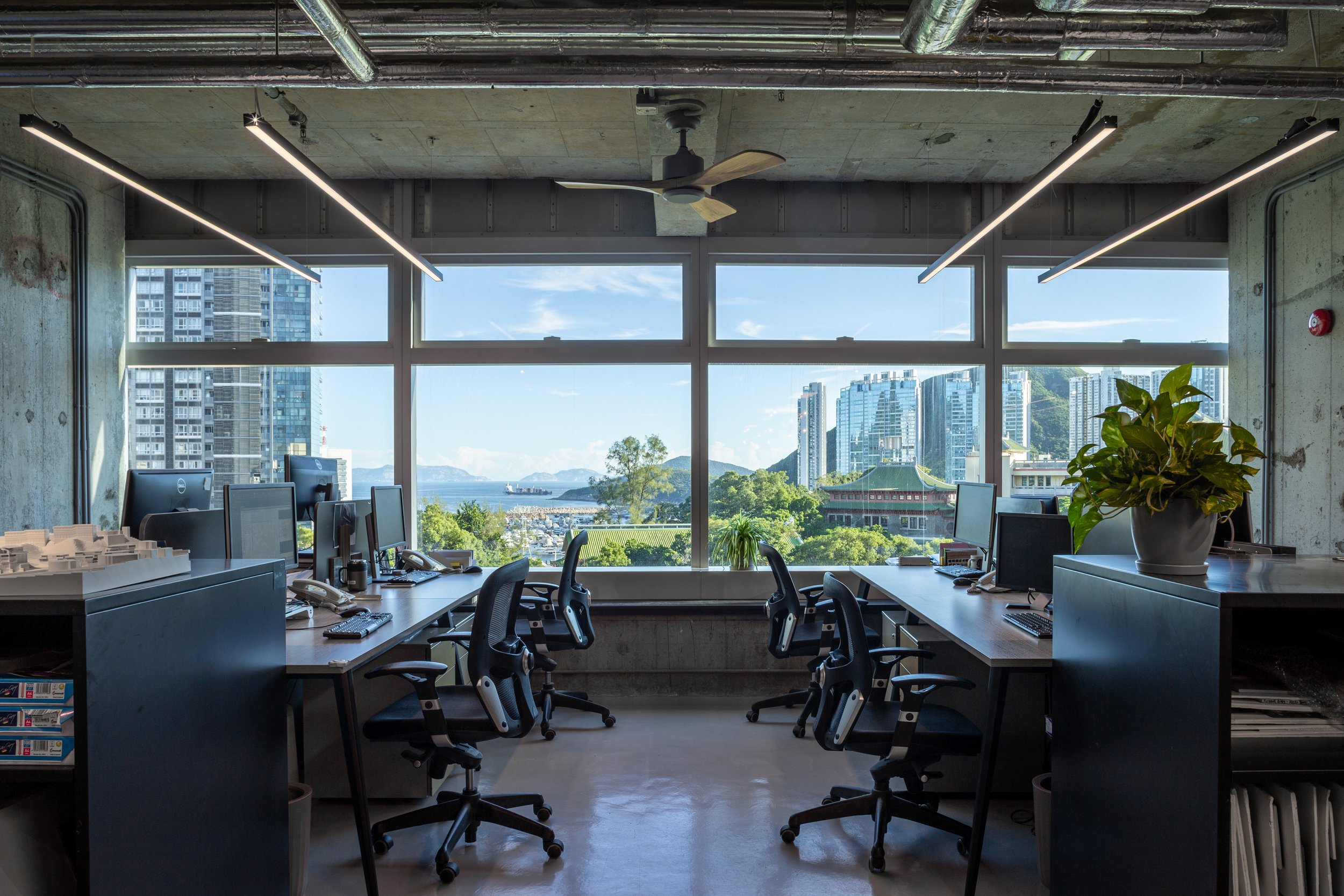
Wong Chuk Hang office
This project creates an eco-friendly and flexible workplace for two design firms with shared common facilities. Hong Kong style sliding gates, curtains and sliding glass panels create a flexible and changeable environment for different levels of privacy for the two firms, the raw concrete walls and open ceiling fans reduces the dependence on air-conditioning systems. The design aims to nurture wellness at work, providing ample social and breakout escape spaces, while a breathtaking view captivates the open plan office.

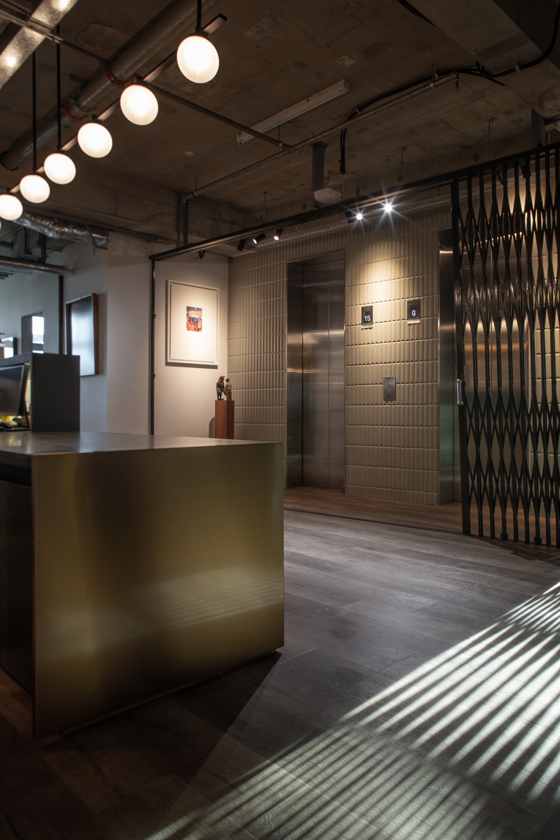
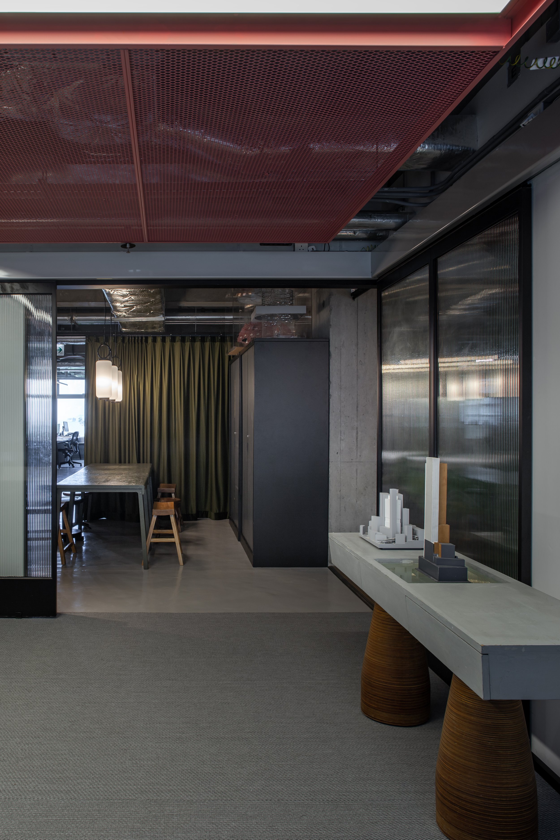
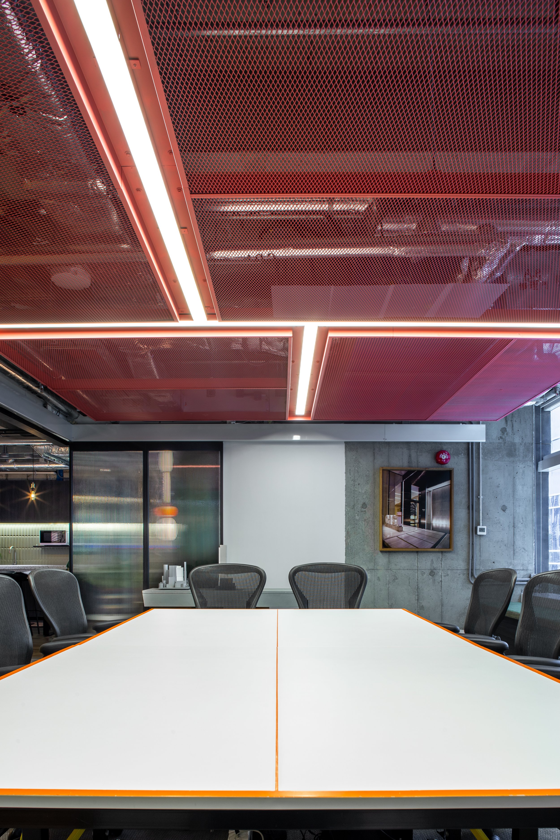
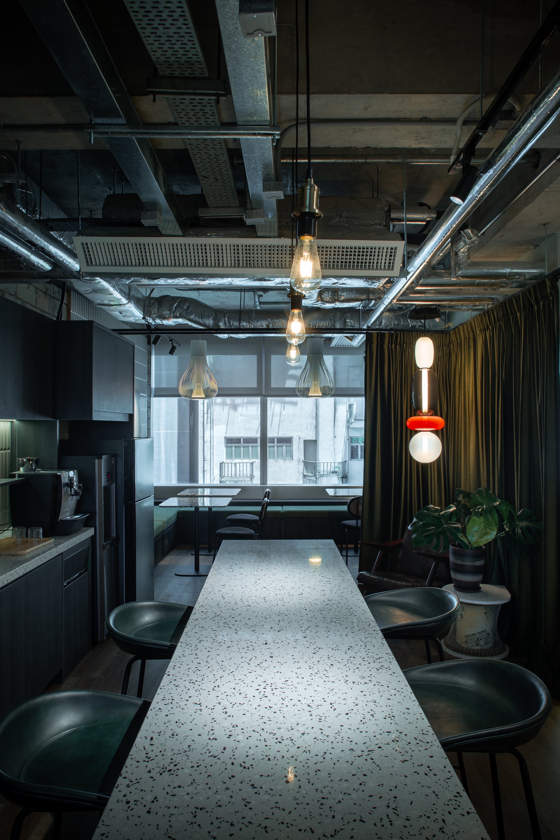
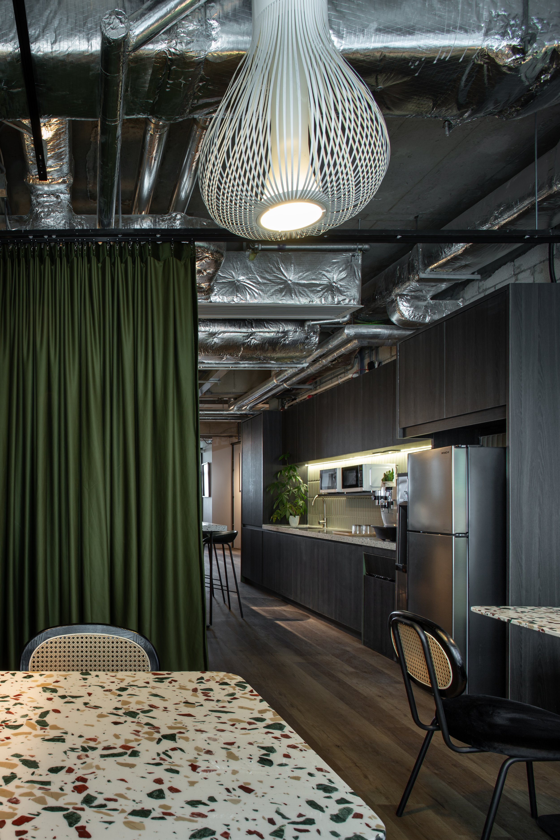
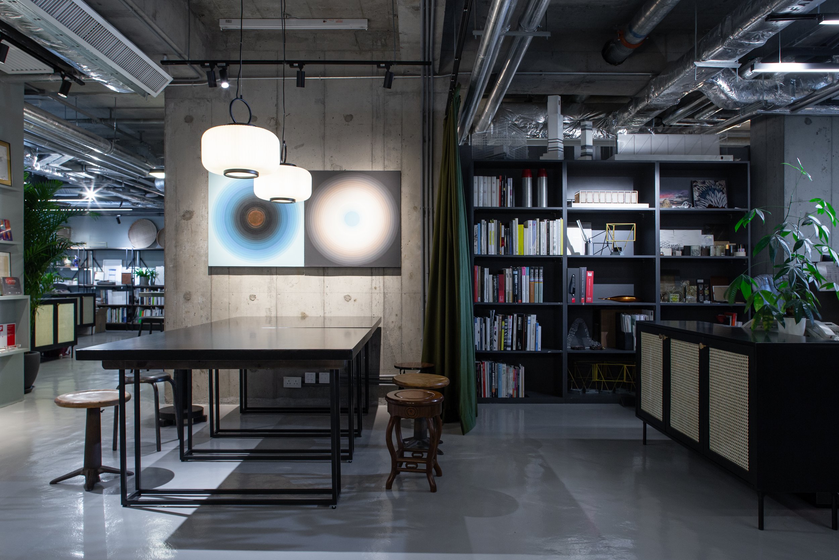
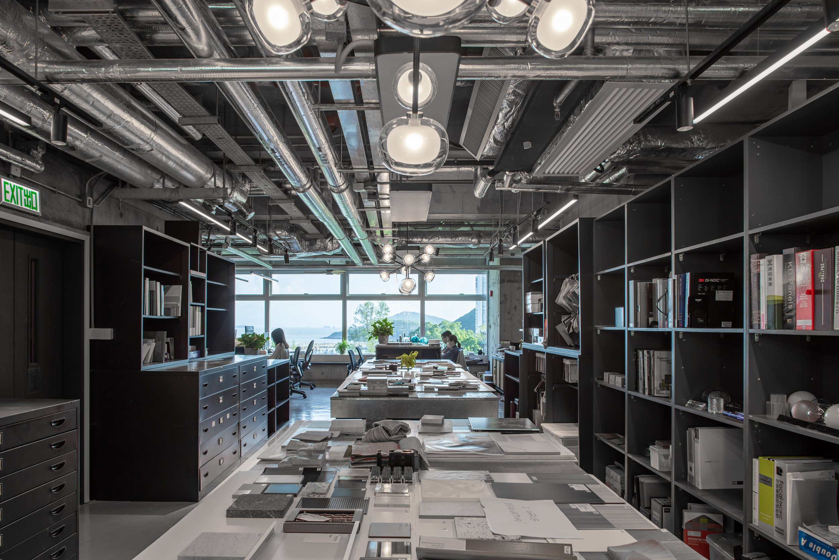

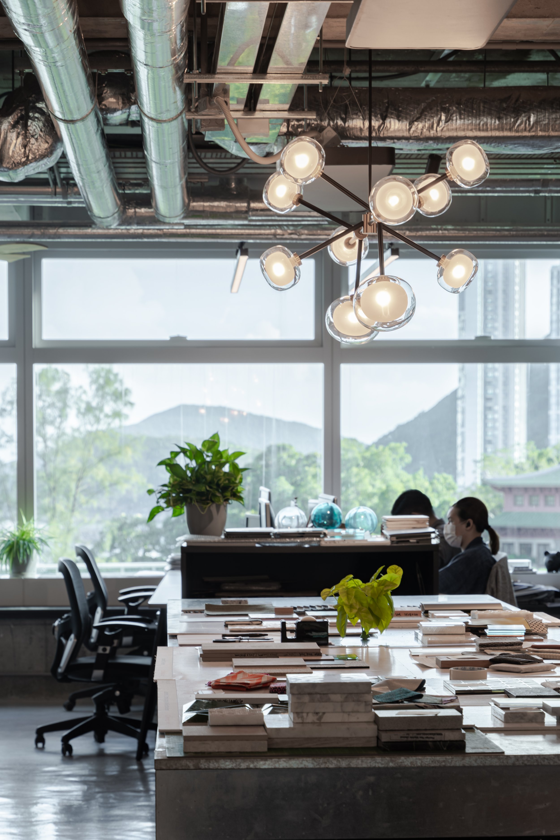
Location
Wong Chuk Hang
Completion
June 2021
GFA
450m²
