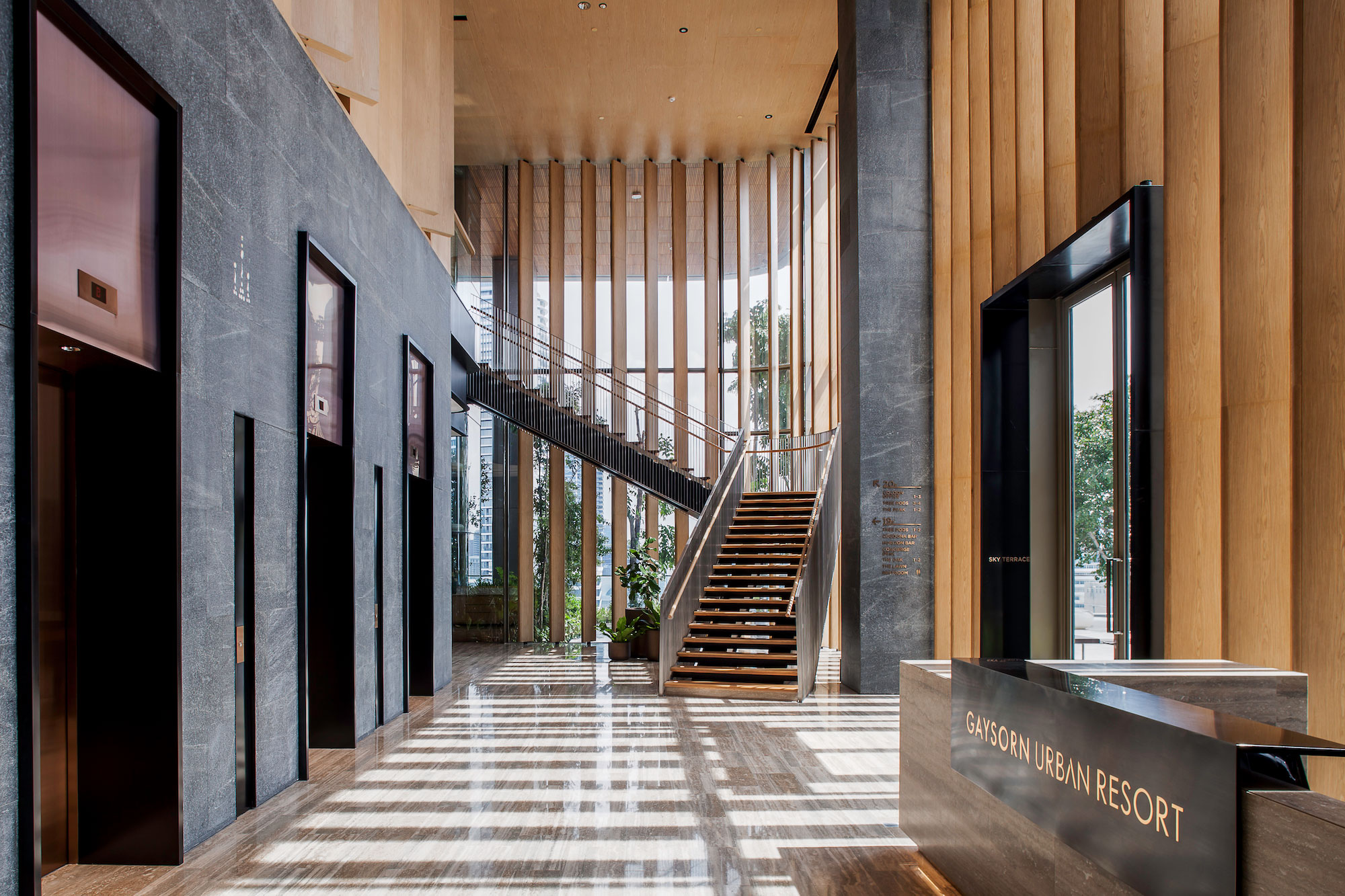
Gaysorn Urban Resort
Gaysorn Resort is an architectural and interior design project located on the 19th and 20th floor of a new office development in Bangkok. It provides a relaxing environment that blends greenery and co working facilities.
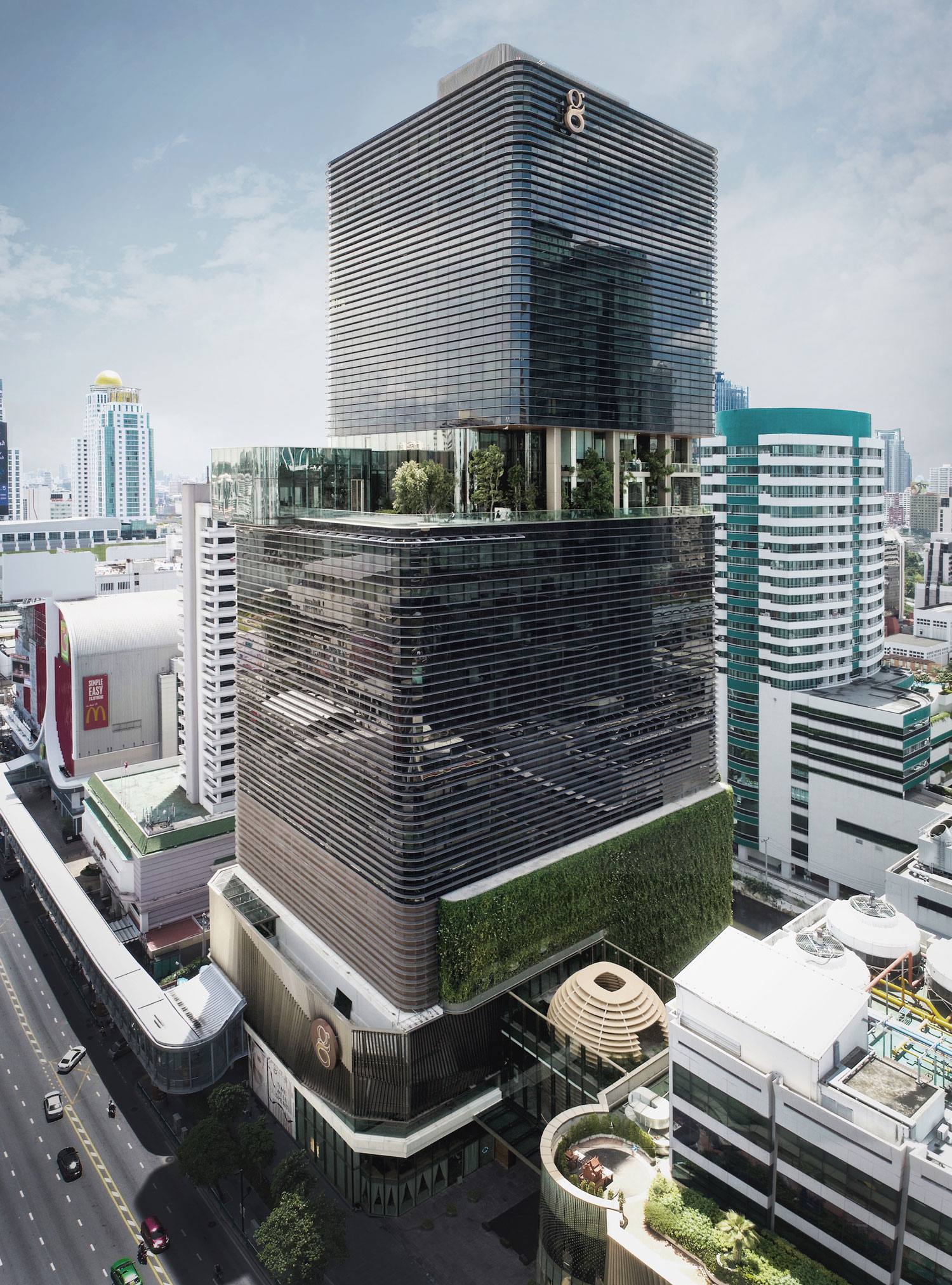
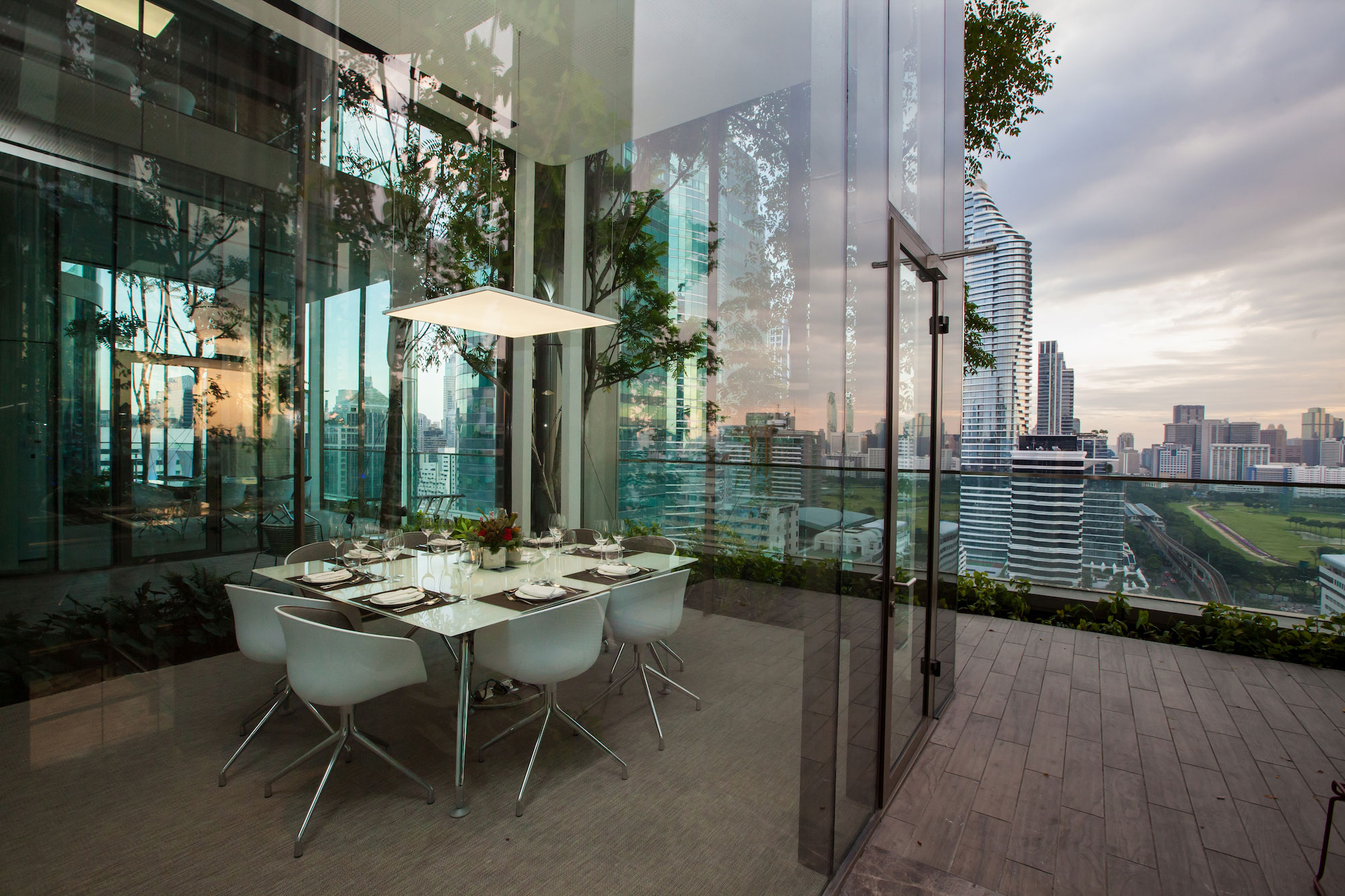
Linked by a glass lift, the two levels feature glass meeting pods that are nestled within tropical trees to create a relaxing resort like work and networking environment for young companies. The other amenities include a cafe, a reading lounge, a 200 people multi-functional auditorium, some private offices and meeting rooms.
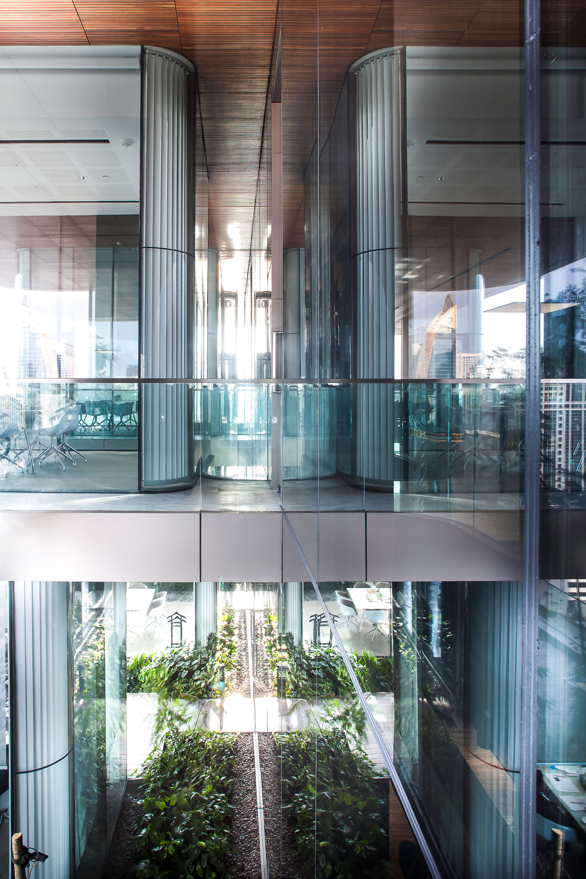

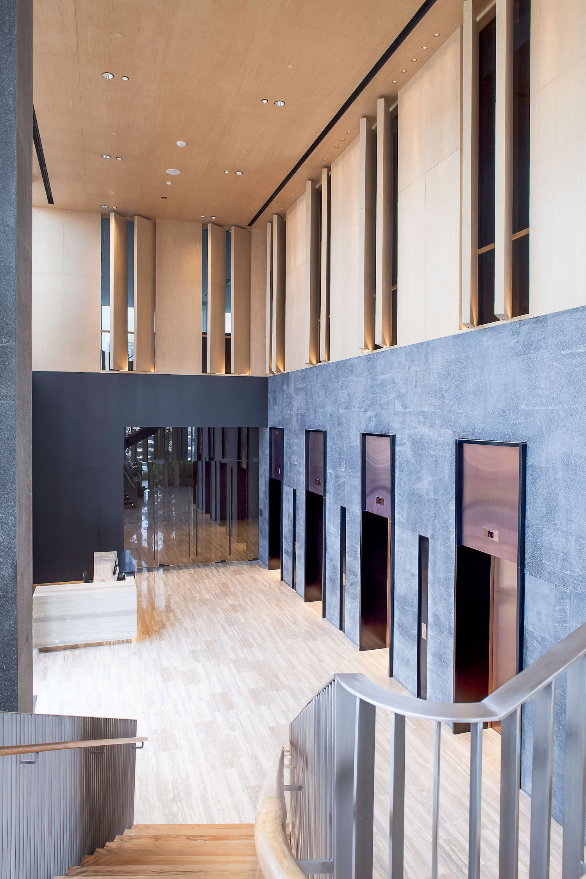
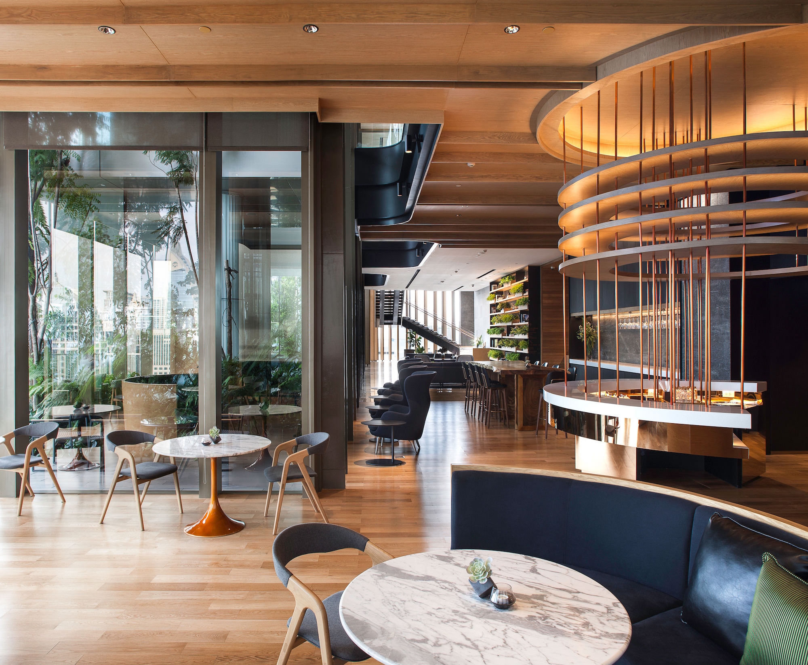
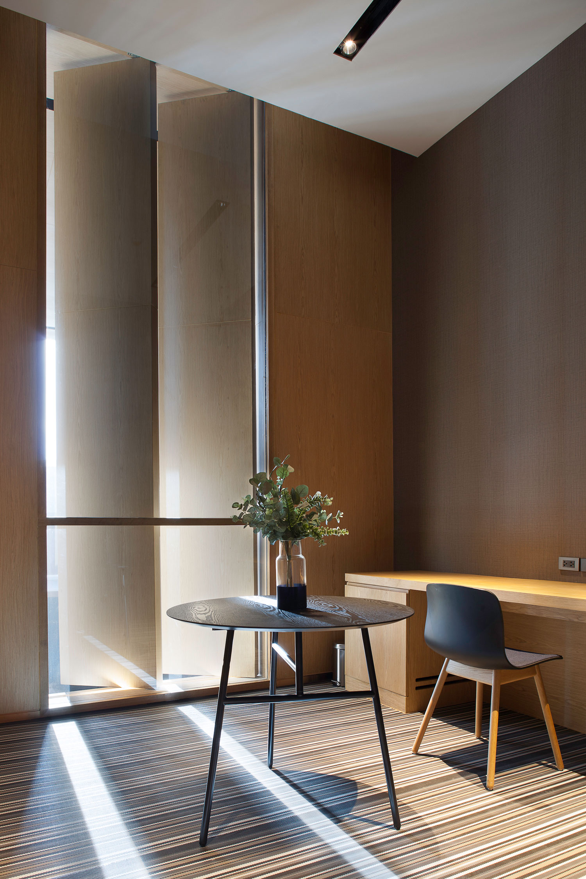
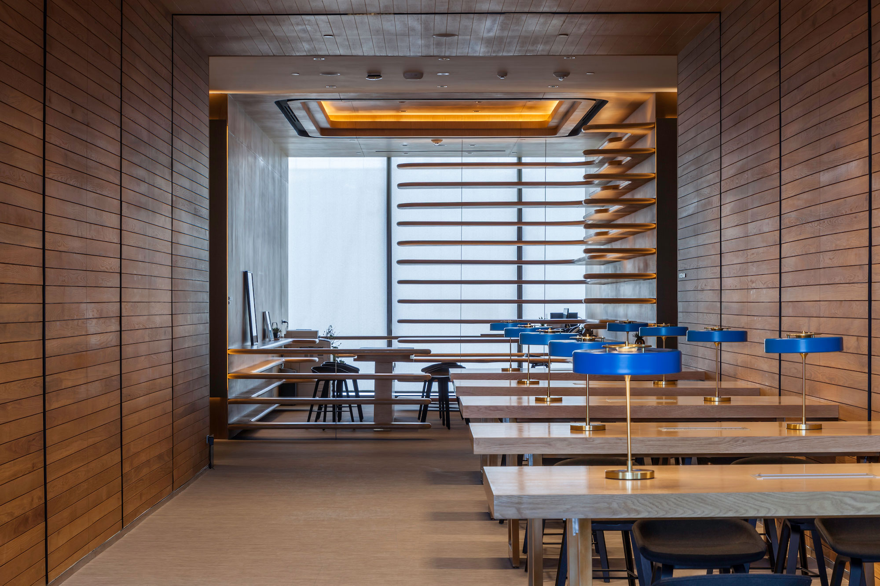
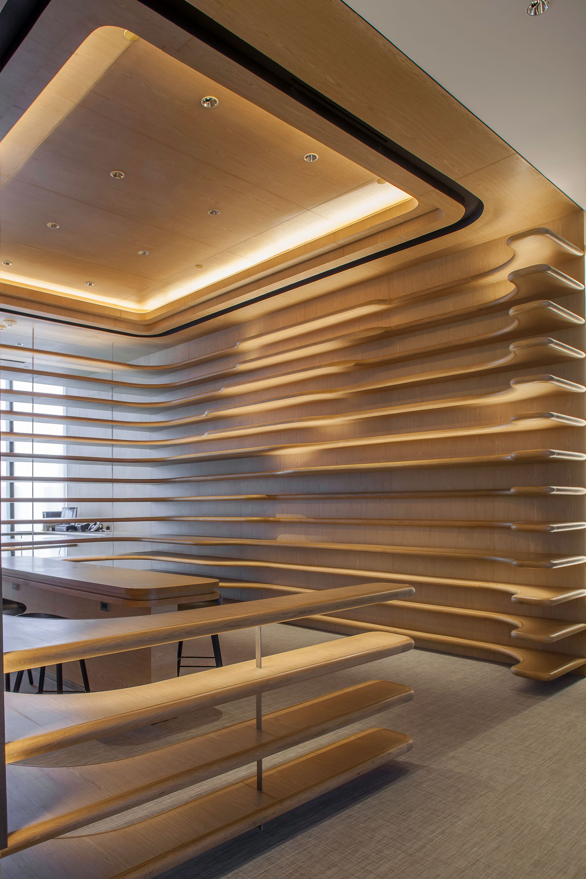
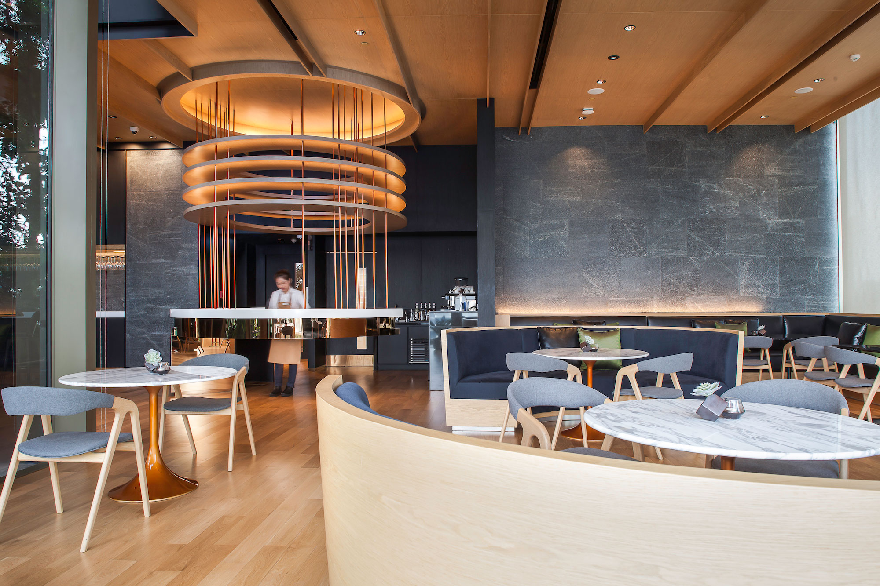
Location
Bangkok, Thailand
Completion
October 2017
Site Area
3,480 m²
